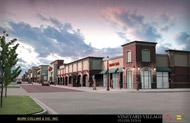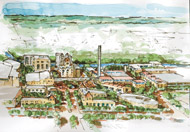| FEATURE ARTICLE, SEPTEMBER 2006
THE EVOLUTION OF DESIGN
Texas architects discuss the changing world of architecture and how it’s affecting real estate in the Lone Star State.
Lindsey Walker
The architecture field is one that is in a continual state of evolution, from staying up on the latest design methods and products to looking at new and innovative ways to create something that’s been done a thousand times before. In the present market conditions, where energy and materials costs are on the rise, land is in short supply and finishing a project on time and on budget is in high demand, architects must work that much harder to create products that will meet their clients’ needs. Texas Real Estate Business spoke with four leading architecture firms in Texas to discuss how they are adapting to the constraints of today’s marketplace.
Sustainable Design
While sustainable design has been the “it” phrase in architecture circles for some time, it has yet to fully resonate in America’s development and construction world — until now. With the skyrocketing cost of materials and the seemingly endless rise in energy prices, today’s owners, developers and contractors have no choice but to look at alternative building methods in order to create profitable — and marketable — properties.
“Sustainable design is no longer just a matter of social responsibility,” says Greg Moe, director of retail architecture for Fort Worth, Texas-based GSBS. “With the high cost of energy and building materials, it is beginning to make economic sense. Developers who keep their projects for the long-term are becoming more interested in sustainable design, and even those who sell their projects after they are completed are seeing the marketability of sustainable projects. Some investors are now considering long-term operational costs when they shop for commercial properties.”
David Lake, principal of San Antonio-based Lake/Flato Architects, agrees that efficient properties with lower operating costs sell. However, he notes that this trend is not as prominent as it should be in Texas. “On the West Coast, there is much more of a prevalent concern on the energy efficient side — it’s highly regulated,” he says. “They are going to own the buildings for a long time, so they want high-performance buildings that are low maintenance. They all realize that green building sells, and it’s an economic tool that helps set them apart.”
Even though green building is not yet a cornerstone in Texas development, many clients throughout the state are showing more interest in sustainability. “We are seeing a greatly increased interest in evaluating sustainable design by most clients,” says Jeffery Smith, principal with Dallas-based Gromatzky Dupree & Associates. “As our workload is almost entirely commercially driven — and based on first cost — most clients are more interested in accepting sustainable design options that have a measurable energy savings in the short term, and that could be used as a marketing tool for the project.”
One way that Dallas-based Humphreys & Partners Architects is promoting sustainability is by using concrete that is permeable, which allows water to flow through it into the ground. “The sustainable design we are doing is purposeful and not just to attain credits or to meet somebody’s requirements — it is for functional reasons,” says Mark Humphreys, president of Humphreys & Partners Architects.
Town Centers and City Centers
Besides the issue of sustainable design, architects are also seeing a trend toward the town center concept in Texas.
“Every city in Texas seems to want a mixed-use town center,” says Moe. “We do economic development consulting for many cities in Texas to try to attract developers to build these types of projects.”
 |
GSBS is designing Vineyard Village, a 390,000-square-foot mixed-use project for Burk Collins & Company in Euless, Texas.
|
|
For example, GSBS is designing a 390,000-square-foot mixed-use project for Burk Collins & Company in Euless, Texas. Called Vineyard Village, the development features a tenant mix that includes fashion, home improvement, fitness/recreation, restaurant, office supply and home accessories uses. “The mix of uses is much broader than a typical shopping center,” Moe says. “This provides the customer with more shopping and recreational opportunities at the same location. We have included a public park behind the center for use by the local residents surrounding the project. The park has the effect of bringing local residential developments into the mix of uses.”
In many of Texas’ major cities such as Dallas and Austin, this live/work/play concept is coming into play in the city centers.
“There’s a little bit of a renaissance in all of our downtowns in this state,” Lake says. “A lot of the large towns in Texas are getting more housing downtown with the empty nesters and young professionals. It’s a huge trend of being connected to downtown and not being out in the suburbs where it’s difficult to get downtown with the traffic.”
“We are seeing that dense, urban residential projects are the most successful at incorporating a mixed-use concept,” Smith says.
 |
Lake/Flato Architects currently is working on Pearl Brewery, an old abandoned brewery site near downtown San Antonio that is being master-planned to include approximately 900,000 square feet of retail, housing and institutional space.
|
|
Lake/Flato Architects, for example, is currently working on an infill project just a mile and a half from San Antonio’s downtown. Located on 28 acres along the San Antonio River, Pearl Brewery is an old abandoned brewery site that’s being master-planned to feature approximately 900,000 square feet of retail, housing and institutional space. The first phase is completed; the second phase will start construction within the next few months; and the third phase will begin in another year and a half.
“One of our core goals is that we are not taking national tenants; we are trying to make this a part of Alamo City,” Lake says. “We are really building a village that is sustainable, active, animated and economically smart.”
Another trend that Humphreys has noticed is that the demand for high-rise condominiums, which has been a major movement during the past 2 to 3 years, has slowed and even halted in some markets. Instead, the shift is going back toward apartments.
“There’s great demand for new housing, both infill and high rise,” Humphreys says. “But, the construction costs and interest rates are going to start pushing toward highly efficient buildings — and not just operating cost efficient, but construction efficient.”
 |
One of Humphreys & Partners Architects’ latest projects is The Boardwalk at Town Center in The Woodlands, Texas.
|
|
One of Humphreys & Partners Architects’ latest projects demonstrates how they are meeting the demand for housing while keeping efficiency in mind. The Boardwalk at Town Center is the first multifamily rental project located in The Woodlands’ Town Center. Currently under construction and slated for completion by year-end, the Boardwalk features a walking path around the lake, access to a water taxi that can take residents to the Town Center and a wood boardwalk.
“We conceptualized the idea of a wood boardwalk instead of doing concrete bulkheads as were done everywhere else at the Town Center,” Humphreys says. “This saved on the cost of concrete and also gave the project more of a residential flare.”
Controlling Costs and Saving Space
Controlling costs is one of the greatest challenges that face architects in today’s unpredictable market.
“We are seeing a lot of volatility in labor and material costs, especially on larger projects, and consequentially the demand is to control costs as much as possible as early as possible,” Smith says. “This usually means that the owner will want to bring in a general contractor on board as early as possible to provide pre-construction services and to assist in controlling costs. We are working more closely with general contractors throughout the entire design process than ever before.”
One way to control costs is to look into non-traditional construction techniques. “The high cost and long lead times for building materials are forcing us to look into alternate methods of construction,” Moe says. “Pre-fabricated metal building structures, previously reserved for industrial buildings, are coming into play in retail construction. We can clad them with architectural finishes just like traditional methods of construction, but with significant time and cost savings.”
Looking Back, Moving Ahead
In light of these cost and time issues, Smith notes that architecture in general has seen a large shift from the 20 years ago to now. “We see that — for reasons of cost and timing — the ‘ego gesture’ of large granite lobbies, large empty plazas and gratuitous towers and building elements has faded from its height in the 1980s to be replaced by ‘smaller is better,’ ‘use every square inch,’ and ‘save money, save energy and save time’,” Smith says.
With that in mind, architecture firms in Texas and across the nation continue to innovate design ideas that will help their clients save money, space and time while, simultaneously, creating buildings that will last.
©2006 France Publications, Inc. Duplication
or reproduction of this article not permitted without authorization
from France Publications, Inc. For information on reprints of
this article contact Barbara
Sherer at (630) 554-6054.
|
