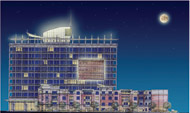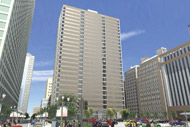| COVER STORY, OCTOBER 2005
MULTIFAMILY CONVERSIONS: A GROWING TREND IN TEXAS
Realizing the value in existing buildings, developers in Texas have begun capitalizing on conversions.
Bobbin Wages
With the trend of multifamily property conversion sweeping the state, developers in downtown Dallas, Houston and San Marcos are turning office buildings, and even a church sanctuary, into residential space.
The Metropole
Houston
 |
Cambridge Development Group is converting the 180,000-square-foot, 10-story office building at 3616 Richmond Avenue in Houston into The Metropole, a 150-unit luxury apartment building.
|
|
In Houston, Cambridge Development Group of Houston (d/b/a 3616 Richmond Ltd.) is converting the 180,000-square-foot, 10-story office building at 3616 Richmond Avenue into The Metropole, a 150-unit luxury apartment building. A new 139-unit, four-story building will be constructed adjacent to the tower. The 279,471-square-foot, community will be located across from Greenway Plaza. “It has been extremely difficult to find infill land sites large enough for new development, so conversion has been our best option, or sometimes the better option, since there is value in an existing building,” says Stacy Gray, a partner at Cambridge Development Group. “In the Greenway area [of Houston], there are very few multifamily communities available, so it's a great location, and it's a fabulous market.”
Although The Metropole will meet the Greenway area's need for multifamily living, the property is expected to serve a specific demographic. “The Metropole shouldn't attract many families,” Gray says. “Since we're located in a business district, we'll attract a high percentage of young professionals.” To target this demographic, the developers are including an appealing amenities package.
Cooking classes will be offered in a gourmet-style kitchen located on the second floor of the mezzanine. “Local chefs will come and demonstrate how to prepare one of their signature dishes. The classes are usually interactive, and everyone gets to taste the dish,” Gray says. “Amenities like the cooking classes will bring the community together.”
Other amenities at The Metropole include a world-class fitness center overlooking the luxury, resort-style pool and a media center with a projection screen, both located on the first floor. A concierge will be available in the lobby area. Humphreys & Partners, the project architect, has designed The Metropole so that the units will offer views of the medical center, the Galleria, Greenway Plaza and downtown Houston.
“We have considered the view in designing these floorplans,” Gray says. “We've also tried to maximize usable space so that a 1,100-square-foot unit feels bigger.”
Apartment sizes will range from 741 square feet for a one-bedroom unit to 1,319 square feet for a two-bedroom unit. Rental rates will begin at $1,000 and run up to $2,700 per unit.
Construction of The Metropole began in June, with completion slated for fall 2006. C.F. Jordan is serving as general contractor. Live Oak Capital arranged both the equity and the construction financing for The Metropole. Greystar will provide management services.
The Metropolitan
Dallas
In downtown Dallas, Rockwood Realty Associates is transforming the 32-year-old 1200 Main office skyscraper into The Metropolitan, a 26-story, 283-unit, $50 million condominium project for a subsidiary of Lehman Brothers.
 |
Rockwood Realty Associates is transforming the 1200 Main office skyscraper in downtown Dallas into The Metropolitan, a 283-unit, $50 million condominium project.
|
|
“Since the commercial office market has seen a dramatic downturn in the past couple of years, a number of developers realize the future of the city is in residential development,” says Keith Walker, senior vice president of New York-based Rockwood Realty Associates. “Part of the popularity of living downtown is the ability to work, live and play within a very small area, and what we're trying to do at The Metropolitan is offer people amenities within their own living environment,” Walker says. The project includes 12,000 square feet of retail space, which Walker hopes to fill with an upscale restaurant, along with service-oriented tenants, such as a dry cleaner or sandwich shop. The Metropolitan will also offer residents a movie screening room with stadium seating and a full pool with a hot tub that will sit on top of the six-level, 462-space garage.
Condominium sizes will range from approximately 660 square feet to more than 2,000 square feet with prices starting at approximately $170,000 for the smallest one-bedroom unit and exceeding $560,000 for the largest two-bedroom unit. Phase I of the three-phase project has sold out.
“Dallas has been a little behind the current trends in the country. The growth we've seen over the last couple of years has not really taken off in Dallas, especially downtown,” Walker says. “Based on the fact that we opened our doors at the end of July and have sold well over 100 units, we see the downtown Dallas condominium market as a strong and growing market.”
Construction of The Metropolitan will begin in October, with completion slated for fourth quarter 2006. Corgan Associates is serving as the architect, and the general contractor has yet to be determined.
The Sanctuary Lofts
San Marcos
In downtown San Marcos, Momark Development and Tekoa Partners are developing The Sanctuary Lofts for The Sanctuary Lofts LP. The project will target Texas State University students and their need to reside near school.
“[An urban lifestyle] is about convenience,” says Terry Mitchell, president of Austin, Texas-based Momark Development LLC. “It changes the way you live. You can improve people's lives by giving them the ability to walk to meet their daily needs.”
 |
Momark Development and Tekoa Partners are developing The Sanctuary Lofts in downtown San Marcos; the project will target Texas State University students.
|
|
The Sanctuary Lofts, a 204-unit, 541-bed student housing property located one block south of campus at 400 North St., will be built on the site of the former 77-year-old First Baptist Church of San Marcos. The preserved church will house the marketing office and recreational facilities, along with 42 one-bedroom efficiency units. These units will be one-of-a-kind, with 14- to 16-foot-tall ceilings and, in six units, stained glass exterior walls. Four of the units will rise into the former bell towers in each corner of the building. With rent expected in the low $600s per bed, including utilities, unit sizes will range from 429 to 1,357 square feet.
Although the $25 million facility will be available to all students, Mitchell expects the majority of tenants to include upperclassmen and graduate students. “The graduate students will like The Sanctuary Lofts because they don't necessarily want to be on campus,” Mitchell says. “And with the closest classroom two blocks away, they won't have to waste a lot of time in their cars or out in the hot sun waiting for the shuttle bus.”
A grocery store, pharmacy and photo lab are across the street, and The Sanctuary itself offers some attractive amenities: a coffee shop, clubroom, game room, business center, chapel, exercise facility, pool, spa, tanning booths and high-speed wireless Internet. Moreover, The Sanctuary is the only project at Texas State that has card-entry into a parking garage. “None of those amenities are necessary,” Mitchell says. “Our job is not to see how little we can get by with. Our job is to enhance the students' lives as much as we can.”
Construction of the three-phase project began in March, with completion scheduled for next July, just in time for the 2006-2007 school year. Tellepsen Builders is serving as general contractor and BGO Architects as architect.
©2005 France Publications, Inc. Duplication
or reproduction of this article not permitted without authorization
from France Publications, Inc. For information on reprints of
this article contact Barbara
Sherer at (630) 554-6054.
|
