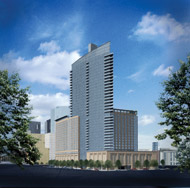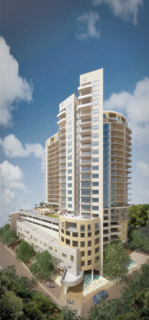| COVER STORY, NOVEMBER 2007
RESIDENTIAL ON THE RISE
Texas Real Estate Business profiles four new residential projects popping up in Texas.
Compiled by Lindsey Walker and Stephen O’Kane
The Texas housing market has seen an abundance of new projects, both urban and suburban, come on line in 2007. In 2008, there are even more high-rise condominiums and classic apartment buildings planned. With the state’s solid job market fueling the need for more and more housing, especially in the downtown areas of the state’s major metropolitans, an exciting mix of facilities will deliver unparalleled on-site amenities, in-suite luxuries and much more to their residents.
Broadstone Westover Hills
San Antonio
 |
Broadstone Westover Hills
|
|
Location: 9531 State Highway 151
Size: The project spans 334,260 square feet in two- and three-story buildings with a total of 400 units.
Construction timeline: The project started construction this August with the clubhouse and first units to be available during the second quarter of 2008. Final completion is estimated for either late 2008 or early 2009.
Is the project part of a larger development? It is part of the 3,500-acre Westover Hills master-planned, mixed-use community in West/Northwest San Antonio.
Who is involved with the project? The owner, developer, general contractor and management company of Broadstone Westover Hills are all affiliates of Alliance Communities, the Texas division of Phoenix-based Alliance Residential Company. The architect is Houston-based The Clerkley Watkins Group; the civil engineer is San Antonio-based MBC Engineers; and the landscape architect is San Antonio-based Sage Group. Construction financing was provided by Union Bank of California and Regions Bank.
What makes this multifamily project special or unique? The project abuts the Hyatt Hill Country Resort’s 27-hole Arthur Hills-designed golf course at the most prominent location within one of the nation’s premier master-planned communities. It is located at a hard corner of a signal-controlled intersection on Highway 151.
What type of resident base does it target? The project targets affluent, well-educated professionals who are design-conscious and who work nearby for corporate and government employers.
What types of amenities will it offer these residents? Common area amenities include a clubhouse with a business center; a conference facility; a cyber lounge; a cooking class kitchen; a swimming pool with a cabana; an outdoor kitchen and a fire pit.
What has been the response so far? It’s too soon to have any response since construction just began.
Why was your company the right company for this project? We have deep San Antonio roots and native San Antonians involved in the project. We look for high-profile locations with outstanding visibility, access and nearby large employment generators — Broadstone Westover Hills is a home run on every count.
Why will it be a success? Broadstone Westover Hills will be a success due to its superb access to all parts of San Antonio and abundant shopping opportunities within 2 miles, along with it being within a few minutes’ drive of more than 20,000 jobs.
— Alex Condos is development director for Alliance Communities.
Omni Fort Worth Throckmorton Residences
Fort Worth
 |
Omni Fort Worth Throckmorton Residences
|
|
Location: The project is bounded by Houston and Throckmorton streets.
Size: The Omni Fort Worth Throckmorton Residences project comprises 89 condominiums ranging in size from 873 square feet to more than 4,500 square feet.
Construction timeline: The Omni Fort Worth hopes to welcome guests to the property in late 2008.
Is the project part of a larger development? The Omni Fort Worth Throckmorton Residences are part of the 34-story Omni Fort Worth Hotel, which will feature 604 guest rooms and more than 50,000 square feet of indoor and outdoor meeting space. The development will feature multiple dining and entertainment venues, such as Bob’s Steak and Chophouse, a full-service Starbucks Coffee, a sports bar, a wine bar and a museum store. Additionally, there will be a full-service spa and fully equipped fitness center, Wi-Fi access throughout guest rooms and public spaces, and ballrooms suited for any meeting or special occasion.
Who is involved with the project? Omni Hotels is the owner; Austin Commercial is doing the construction; HOK is the project architect; and Looney & Associates is handling design.
What makes this multifamily project special or unique? It is the first upscale condominium located in downtown Fort Worth and it offers unobstructed views of the downtown skyline, a rooftop garden terrace, large private balconies and VIP services, including a private entrance on Throckmorton Street.
What type of resident base does it target? It will target upper-income, luxury-seeking tenants.
What types of amenities will it offer these residents? Omni Fort Worth Throckmorton Residences will feature a private entrace on Throckmorton Street, a private pool and terrace, a fully equipped fitness center, a multipurpose entertainment room with a kitchen, access to hotel amenities and restaurants.
What has been the response so far? Twenty-one of the 89 units are already reserved since opening the sales center in July.
Why was your company the right company for this project? Omni Hotels offers luxury accommodations at 45 hotels and resorts in leading business gateways and leisure destinations across North America. Our Fort Worth property continues in the path of our other luxury hotels by matching that luxury in our new condominiums.
Why will it be a success? The project is located downtown across the street from the convention center and is in the heart of the business district. It also will attract those residents who want to experience the heritage of Fort Worth, such as the historic stockyards and vibrant downtown nightlife.
— Caryn Kboudi is vice president of communications for Omni Hotels.
Highland Tower
Houston
 |
Highland Tower is a 15-story, 99-unit luxury condominium tower being developed in Houston.
|
|
Location: 2207 Bancroft Lane
Size: Highland Tower is a 15-story, 99-residence luxury condominium tower. The building totals 131,035 square feet.
Construction timeline: We anticipate starting construction in April 2008 with completion in early 2010.
Is the project part of a larger development? Highland Tower is Phase II of the redevelopment of Houston’s Mid Lane area between Westheimer and San Felipe.
Who is involved with the project? The developer is Pelican Builders; the architect is ZCA Residential (Ziegler Cooper); the interior designer is Kathy Andrews Interiors; and the landscape architect is Kudela & Weinheimer.
What makes this multifamily project special or unique? Highland Tower’s location and proximity to recently announced lifestyle centers — High Street and The River Oaks District — set it apart. In addition, the building will feature a fifth-floor terrace level, which will include an oversized swimming pool with an infinity edge with Galleria views; a poolside, covered pavilion with an outdoor kitchen and fireplaces; a fitness center overlooking the pool; a lounge room with furnishings and flat panel televisions; and a dining room with a catering kitchen.
What type of resident base does it target? Highland Tower targets single or married adults without children in an age group ranging predominantly from those in their 40s to 60s.
What has been the response so far? Very positive.
Why was your company the right company for this project? This type of project is what we specialize in.
Why will it be a success? Highland Tower is well conceived by a team of proven professionals with in-depth market knowledge. It is in a location that is already one of Houston’s most desirable submarkets. More specifically, the site is within walking distance of two monumental upscale mixed-use redevelopments, High Street and The River Oaks District.
— Derek Darnell is a vice president with Pelican Builders.
The Shore
Austin
 |
The Shore will be a 192-unit residential project located in Austin, Texas.
|
|
Location: 603 Davis Street
Size: The Shore totals 213,736 square feet on 18 residential levels above five levels of parking. There are 192 units.
Construction timeline: The project is on schedule and set to deliver its first units by March 2008.
Is the project part of a larger development? The Shore is part of the Waterfront Master Condominium, which includes a hotel component. The hotel is being developed by San Diego-based JMI Realty and will be operated by Kimpton Hotels under the name Hotel Van Zandt.
Who is involved with the project? The owner/developer is Trammell Crow Company (High Street Residential); the architect is WDG Architecture; the interior designer is Duncan & Miller Design; and the landscape architect is RTKL.
What makes this multifamily project special or unique? This is truly a special location with some of the best views of downtown and Lady Bird Lake in all of Austin. In addition, The Shore is a catalyst in the revitalization of an old Austin neighborhood.
What type of resident base does it target? The Shore targets a diverse community of buyers. With 44 different unit types, from 644-square-foot studios to the 3,077-square-foot penthouse, there is really something for everyone. The Shore buyers represent a mix of first-time homeowners and empty nesters.
What types of amenities will it offer these residents? The Shore will offer a five-story, controlled-access parking garage with direct resident access to the tower; a signature lap pool with a reflecting pool shelf; a private resort-style cabana with an outdoor living room; an outdoor kitchen with a professional grill area; a fitness center with state-of-the-art equipment; a designer lobby and building reception; and a 24-hour on-site manager.
What has been the response so far? Response to The Shore has been overwhelmingly positive. Buyers are eager to be a part of the growing downtown Austin residential population and the community is appreciative that redevelopment in the Rainey Street area is being carried out in a way that is mindful of their desires and concerns.
Why was your company the right company for this project? Trammell Crow Company (TCC) has the ability to bring resources and expertise from across the country to ensure the right use is identified for each development. High Street Residential, TCC’s multifamily development group, teamed with the local Austin office to design a project that would live up to the expectations of everyone involved.
Why will it be a success? The Shore will be a success because it is the right project at the right time in the right location. Austin is one of many cities across the country that is experiencing a new demand for high-rise urban living opportunities, and the fact that The Shore will be one of the first projects to deliver to the marketplace will help ensure its success.
— Patrick Jeffers is a vice president with Trammell Crow Company.
©2007 France Publications, Inc. Duplication
or reproduction of this article not permitted without authorization
from France Publications, Inc. For information on reprints of
this article contact Barbara
Sherer at (630) 554-6054.
|
