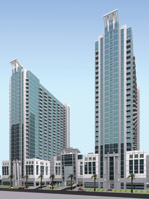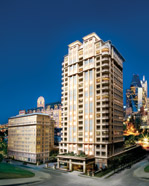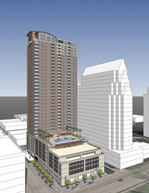| COVER STORY, MAY 2006
PLAY MORE, DRIVE LESS
Multifamily developments in Texas offer city lovers the chance to enjoy urban life while living in luxury.
Leah Sanders
Park the car. It’s time to live, work and play all in one area. Developments throughout the United States are popping up with the enticing offer of letting residents enjoy the benefits of living not only near their jobs but also in close proximity to theaters, restaurants, parks and other in-town conveniences. As people continue flocking to downtown areas and looking for housing, the multifamily development industry business is booming — and Texas is no exception. Texas Real Estate Business recently spoke with several companies that are bringing new homes to hot cities in Texas.
Mosaic
Houston
 |
Phillips Development & Realty and Wood Partners broke ground last December on Mosaic, a high-rise residential development located near downtown Houston. The project is composed of two 30-story towers featuring six stories of parking and 24 residential levels each.
|
|
Downtown Houston already offers many benefits, but a new one will soon join the city skyline. Mosaic, which is owned and being developed by Raleigh, North Carolina-based Phillips Development & Realty (PDR) and Atlanta-based Wood Partners, broke ground last December. It is composed of two high-rise towers, and each 30-story tower will include six stories of parking and 24 residential levels and a total of 788 units. Located at 5925 Almeda Road off Highway 251, it is minutes from downtown, opposite Hermann Park and within walking-distance to the medical district. For the active young professional, it is the place to be.
“The entire development is built around a very active, involved and socially directed way of life,” says Don Phillips, managing director of PDR. “Mosaic is directed at someone who wants to live close to their job and the amenities of Houston, cut down on the time spent in the car in traffic, and spend more time socializing, entertaining and being entertained. That’s really what we offer here.”
The developers have crafted amenities that will serve this active lifestyle for city dwellers who desire to do and to see, and the term “Mosaic” indicates the overall experience that the development offers. Motion, for example, is a more than 6,000-square-foot workout facility and includes features such as a pilates and boxing studio. Mix, a 6,000-square-foot area on the development’s 40,000-square-foot amenity deck, is a socialization area that has billiards, a theater and a party area. The deck is nearly 1 acre in size and includes an infinity edge pool, fire pit, spa and cabanas.
Mosaic’s design fits to the taste of the targeted demographics — professionals between the ages of 25 and 40 years. Ave Bradley, who provided lead design services during the start and expansion of W Hotels, created a modern feel for the common areas, and The Preston Partnership designed units to include floor-to-ceiling windows and stainless steel appliances. Residents will choose from more than 17 loft-style plans, and units range between 767 and 2,912 square feet, averaging 980 square feet.
Residents will also benefit from 25,000 square feet of retail space at Mosaic. The developers have already signed a letter of intent with Yappa, a Houston-based grocery and eatery. It will include a gourmet prepared foods section, a grocery section and a demonstration kitchen. The retail portion will also feature a day spa, dry cleaners and a coffee club/bar.
PDR and Wood Partners chose the location because of the area’s amenities. “The reason this location is so important is that this is an active lifestyle community, and active lifestyles blend perfectly with the outdoor amenities of this project,” says Phillips. Located opposite Hermann Park, Mosaic gives its residents immediate access to green space, an outdoor amphitheater, a golf course and the Houston Zoo, all of which are contained in the park. The Texas Medical Center, Rice University and downtown Houston are easily ac-cessible from the development.
“It’s a very convenient place for our targeted de-mographic — for people that work in the urban core of Houston, and it is immediately adjacent to some of the finer amenities,” says Phillips. “It’s very accessible, and it’s very livable.”
Construction on Mosaic commenced in December 2005, and completion is scheduled for September 2007.
Vidorra
San Antonio
The good life is coming to San Antonio. Presidian Companies and Jeff Rochelle with DTMLS, LLC will commence construction on Vidorra, which loosely translates to “the good life,” this fall. The $42 million first phase will offer 138 units in one of the two luxury high-rises. The 138-unit second tower will break ground approximately 8 to 10 months after Phase I begins. Dallas-based Humphreys & Partners Architects is providing architectural services for the project.
When choosing to build the Vidorra, Presidian focused on finding a good location. The company selected 215 Center Street in an area just north of the St. Paul Square Historic area and a little east of Interstate 37. The location allows the units to sell less expensively than if it had been located in the heart of downtown. Yet it still gives residents easy access to city life. Positioned approximately 100 yards from the freeway to cut down on pollution and noise, Vidorra offers residents an ideal view because of a right-of-way viewshed between the high-rise and the freeway.
The activities available in the area are another bonus. “People can live 5 minutes from where everybody wants to be,” says Drake Leddy, CEO of Presidian Companies. “If people are into the nightlife, on Monday night they can go Jim Cullum’s Landing and listen to Dixieland jazz all night. On Tuesday night, they can be at El Mercado and be wandering around with the mariachis. The next night, they might be going to the symphony or a broadway play on tour. Downtown is where the action is.” Vidorra is also within a few blocks of both the Alomodome and the fully redeveloped Sunset Station Depot.
Presidian Companies aims to market Vidorra to three primary groups. People looking for second home markets will compose the first group. The company’s research has indicated that many people from Houston, Dallas and Monterrey, Mexico, are interested in San Antonio for a second home. The company also aims to have permanent residents. The final group will be composed of investor units, either purchased by people who want to rent it out or for corporations that want to provide housing for traveling employees and guests.
These residents will be able to choose between the one-, two- and three-bedroom units and enjoy many amenities. The company intends to pre-sell 60 percent of the units before breaking ground, and people who pre-buy will be able to customize their units. Aspects that can be customized include floors, back-splashes for appliances, lighting, cabinets, tubs and plumbing fixtures.
Residents will also be able to utilize amenities such as a full-service business center and private meeting rooms. The parking garage will have secure, card-key access, and valet and chauffer services will be available on an as-needed basis for an additional price. Residents of Vidorra will also be able to reserve a guest room for out-of-town guests; each tower has two such suites. Other amenities include a 24-hour concierge, a spa, a rooftop pool and a roof garden.
Phase I of Vidorra is scheduled to break ground this August or September. It is expected to be completed 16 months later.
The Stoneleigh Residences
Dallas
 |
Dallas-based Prescott Realty Group plans to break ground on The Stoneleigh Residences in Dallas this summer.
|
|
Dallas-based Prescott Realty Group plans to break ground on The Stoneleigh Residences in Dallas this summer. Located at 2927 Maple Avenue, the 22-story residential tower will bring approximately 110 to 120 new homes to the area, fulfilling a market demand. It is projected to cost between $50 million and $60 million.
“In general, there seems to be a demand for multifamily/condominium units in the Uptown area of Dallas,” says Chris Peck, vice president of the Texas division of the project’s contractor, Residential Constructors, LLC, a wholly owned subsidiary of McCarthy Building Companies, Inc. “It is becoming popular for this kind of living, and the location is well suited to draw people.”
The tower will be built near the Turtle Creek and Uptown neighborhoods on the existing parking lot of Stoneleigh Hotel. The hotel, which was built in 1923, is currently undergoing a $20 million renovation, and all the amenities of the hotel — such as its health club and restaurants — will be available to the residents of The Stoneleigh Residences. The condominium will also have its own pool, outdoor deck area and community room.
“I think the connection to the hotel is vitally important because of the shared amenities,” says Peck. “I think the location is very important as well. The project is near several activities in the Downtown/Uptown area, so I think it’s strategically located for people that enjoy the arts district, sports venues and the Katy Trail.”
W Dallas Victory Hotel and Residences
Dallas
In Dallas, Hillwood is developing the $125 million W Dallas Victory Hotel and Residences, which is located at Houston Street in Dallas. McCarthy Building Companies is serving as the contractor. The project, which is part of the 75-acre, master-planned Victory Dallas development, will feature 146 condominium units and 262 rooms. The condominiums range from 900 square feet to 4,300 square feet. The 33-story North Tower, which is scheduled for completion this month, features condominiums on floors above the hotel floors, and the 16-story South Tower, which is expected to be finished in October, comprises only condominiums.
W Dallas Victory offers both condominium and hotel benefits. Residents, guests and friends will gather on the top floor of the building at Ghost Bar, an entertainment destination similar to the Ghost Bar at the Palms casino in Las Vegas, or they can enjoy a meal at Craft Restaurant. Like residents of The Stoneleigh, residents of W Dallas have all the benefits of the hotel, says Peck. Residents and guests will share the use of the hotel spa, pool and health/fitness club. They will also have immediate access to a range of activities, shops and restaurants due to its location within the Victory development. W Dallas Victory will also feature high-end fashion retailers and restaurants on the ground floor.
“Victory Park will consist of an exceptional combination of retail, business, technology, dining and entertainment that will revolutionize Dallas’ inner city life,” says Ken Reese, senior vice president of Hillwood. “The scope, scale and investment of Victory Park make this endeavor unlike anything currently under development in the country. We believe the district will become a destination unto itself — a dynamic and unique place where people will live, work, play and stay among the best names in shopping, dining, nightlife and hospitality.
101 Colorado Street
Austin, Texas
 |
A joint venture between The Hanover Company and MetLife is developing 101 Colorado Street, a 36-story residential property in Austin. The project comprises 115 one-bedroom units, 139 two-bedroom units and five penthouses.
|
|
In Austin, a joint venture between The Hanover Company and MetLife is developing a 36-story residential property. The project, which is currently being called by its street address, 101 Colorado Street, comprises 115 one-bedroom units, 139 two-bedroom units and five penthouses. The high-rise will also include five levels of parking underneath and six stories above ground. It is expected to break within the next few months.
“There’s an active condominium market in Austin right now, and the rental product allows people to experience the downtown atmosphere to see if it fits their lifestyle. Most people are pleasantly surprised and end up making our property home,” says Hamilton. “We can also be an incubator area for condominiums that are being built because people need a place to live until their condominiums are completed, which, many times, is in excess of 2 years. We work with condominium developers in providing that resource.”
The development is also unique because of its potential to be converted. While The Hanover Company specifically builds for-rent residential communities, 101 Colorado Street is built to condominium quality and lends itself to condo conversion at a later point, says Hamilton.
The downtown area is an asset to the development. Located at the intersection of Colorado and Second streets, 101 Colorado Street overlooks Town Lake downtown and offers a panoramic view of the hill country to the west. Congress, which is one half of a block from the development, is a primary artery into and out of downtown Austin. The city itself includes office, industrial and warehouse areas, as well as recently revitalized areas. With the revamping of Second Street that is currently underway, residents of 101 Colorado Street will be able enjoy new activities. The city government is implementing a plan to bring the nightlife into the downtown area to make it a place to live, work and play, according to Hamilton.
“The location of the project in the downtown market is sought-after. We’re doing the the luxury quality for-rent product, which is not in the downtown market at present,” says Hamilton. “It’s a great location.”
101 Colorado Street includes special amenities as well. Residents will be able to utilize a state-of-the art exercise facility with training, cardio and fitness equipment. The clubhouse will include a catering kitchen that can also be used for cooking classes and large screen televisions. In addition to this social area, a screening room with home-theater surround sound will seat between 20 and 24 people in large chairs. In addition to enjoying these indoor amenities, residents can also socialize around The Aquadeck, an elevated pool and deck area over the parking garage. It will have a lounge area and a deck area with barbeque grills, tables and chaise lounges.
101 Colorado Street is expected to be completed in January 2009.
©2006 France Publications, Inc. Duplication
or reproduction of this article not permitted without authorization
from France Publications, Inc. For information on reprints of
this article contact Barbara
Sherer at (630) 554-6054.
|
