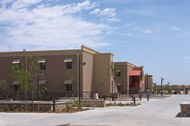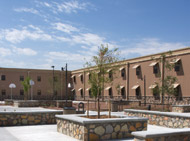| COVER STORY, MARCH 2011
A SUSTAINABLE MILITARY
How permanent modular construction gained LEED Silver certification for a Fort Bliss housing complex.
Daniel Beaird
 |
Military Green: A hybrid construction method using Permanent Modular Construction (PMC) with site-built components was used to complete the Unaccompanied Enlisted Personnel Housing Complex at Fort Bliss in El Paso.
|
|
Late last year, the permanent modular housing at Fort Bliss was awarded LEED (Leadership in Energy and Environmental Design) Silver certification by the United States Green Building Council (USGBC) for one of the buildings in the Unaccompanied Enlisted Personnel Housing Complex. DeSoto-based Warrior Group served as the primary subcontractor for Hensel Phelps Construction, the contractor assigned to the military project. It was Warrior Group’s goal to deliver the permanent modular housing buildings using a hybrid construction method that combines Permanent Modular Construction (PMC) with site-built components.
The completed Fort Bliss project consists of 34 two-story permanent modular buildings encompassing 1.5 million square feet of space, and includes more than 2,000 apartments for single enlisted personnel. According to Warrior Group, PMC was a key factor for the Fort Bliss complex meeting a number of LEED certification prerequisites and earning a total of 34 points for LEED Silver certification.
Texas Real Estate Business recently interviewed the chief operating officer of Warrior Group, Phil Slingerland, about the project.
TREB: Was the Fort Bliss project mandated to be LEED certified through the Request For Proposal?
Phil Slingerland, Chief Operating Officer, Warrior Group: The Fort Bliss project was mandated to be built to LEED Silver standards by the Request For Proposal, though there was no requirement that the project be certified. The federal government made the decision to seek the certification. It is our understanding that all similar projects are now required by the USACE to be built to a minimum standard of LEED Silver.
TREB: Please explain Permanent Modular Construction (PMC) and the hybrid construction method that combines PMC with site-built components.
Slingerland: In the simplest terms, Permanent Modular Construction (PMC) involves the off-site construction of building units, such as a dorm room with an attached bathroom, that are then set in place and finished on-site. In most cases, the finished product is indistinguishable from a site-built building. Most PMC projects contain hybrid elements, where site-built and PMC structures integrate. For example, on our project at Fort Sam Houston, PMC structures are built on top of first floor administrative and training spaces which were built using traditional site-build construction methods. It is common to integrate PMC housing elements with site-built common areas such as lobbies, meeting spaces, and stair and elevator structures.
 |
Courtyard area: Modular housing at Fort Bliss
|
|
TREB: And how did PMC come into play with the Fort Bliss project?
Slingerland: One of the recognized benefits of PMC is an accelerated construction schedule. While site preparation is performed and the foundation is laid off-site, construction of building units is in progress. Total construction time for a PMC project is approximately one-third less than traditional construction. In addition to the benefit of allowing Fort Bliss to begin utilizing the facility sooner, this helped minimize disruption caused by construction projects.
TREB: And how did PMC help achieve LEED certification for the project?
Slingerland: There are several ways that PMC contributes LEED points to a project. The process itself generates points for recycling as a PMC project produces less construction waste, and creates much less site and environmental disturbance by utilizing a much smaller construction site and lay down area. In addition, a PMC project can create a building that is more energy efficient. One example is in the area of energy efficiency. While site-built buildings use an air infiltration barrier around the sides of the building, a PMC unit can also include an air infiltration barrier in the floor systems and under the roof. The result is a building that is much more energy efficient and provides a more comfortable living environment.
TREB: Fort Bliss is expected to grow by more than 60 percent and reach a population of more than 127,000 including Army personnel, National Guard and reserves, retirees and military families by 2012. Are there more projects in the pipeline for Fort Bliss that will require or strive for LEED certification? Will Warrior Group be involved any future Fort Bliss projects? If so, which ones and when?
Slingerland: The USACE is in the process of soliciting approximately $400 million of housing and related structures that will be built during the next 4 to 5 years at Fort Bliss. Assuming past practices are reflective of future requirements each will be required to meet LEED Silver standards at a minimum. In all cases the federal government determines which buildings will be submitted for certification. Warrior Group is partnering with Skanska to pursue this work and has submitted a proposal to USACE in response to its Phase I solicitation.
©2011 France Publications, Inc. Duplication
or reproduction of this article not permitted without authorization
from France Publications, Inc. For information on reprints of
this article contact Barbara
Sherer at (630) 554-6054.
|
