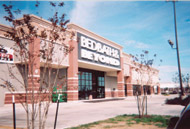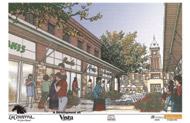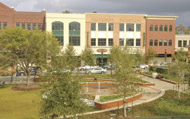| FEATURE ARTICLE, MARCH 2005
NEW RETAIL PROJECTS
The Crossing at 518
• Location: 70 acres at the intersection of Highway 288 and FM 518, Pearland (Houston), Texas
• Developer: Cencor Realty Services
• General Contractor:
Rosenberger Construction
• Architect: Gary DeVleer,
Hodges & Associates
• Financing: JP Morgan Chase Bank
• Size: 500,000 square feet or more upon completion
• Start date: 2003 for project construction
• Completion Date: The first phase, totaling 350,000 square feet, was completed in late 2004; the second phase is underway for a late 2005 opening.
• Amenities/Features: The Crossing at 518 features traditional, earth-toned architecture that combines patterned brick work, raised roof lines, stone-work architectural details and extensive landscaping and outside seating for restaurants to create a strong sense of place that will create pride in the community as well as a pleasant shopping experience.
Several of the project’s anchors, such as Best Buy and Bed Bath & Beyond, have distinctive store designs. The Crossing’s architects worked with these retailers to coordinate those designs with the overall look of the project.
The architects also used Silverlake Village, another large retail project in the area, as a guide. The Crossing at 518 is designed to complement existing retail in the area, and its tenant mix is designed to complement the trade area’s existing retail space to pull even more commerce to the retail district. One of the project’s great distinguishing features, aside from architecture, is its visibility due to its location at the strongest intersection in the trade area.
Signed tenants include Best Buy, Bed Bath & Beyond, Panera Bread, EyeMasters, Al’s Formal Wear, Great Clips, Mattress Firm, Sprint, Castle Dental, Warehouse Pool Supply, Cold Stone Creamery, Chase Bank and a separately owned Wal-Mart Supercenter, which opened in 2003.
Due to its tenant mix and location, the center promises to be a “town center” offering shops, restaurants and services for the booming population in the center’s trade area. This population has been considerably underserved in terms of retail offerings prior to The Crossing, and residents of the area are eager to see the center’s tenants open for business. Interest from local residents is so high, in fact, that the developer andbroker receive e-mails and hand-written suggestions for possible tenants at The Crossing at 518. All of these are considered.
— Steve Chandler, City Partner, Cencor Realty Services/Houston
The market for retail projects in Texas continues to be strong. Construction for the past decade has been demand-based, which has allowed the market to tighten year after year. Throughout the Houston area, Class A projects are very well leased. There is approximately 10 percent vacancy in the market, but muchof this is in older centers. In addition, the Houston area continues to see record housing starts, and the new retail construction is designed to meet the needs of growing residential communities.
— David Stukalin, president, The Weitzman Group / Houston |
LaCenterra At Cinco
Ranch
• Location: Grand Parkway @ Cinco Ranch
Boulevard, Houston
• Size: 252,063 square feet/Phase I
• Completion Date: October 2006
• Project cost: $47 million
• Developer: Vista Equities Group
• Contractor: Hoar Construction Co.
• Architect: Hermes Architects
• Leasing: Page Partners
• Amenities/Features: Phase I of LaCenterra is a 252,000-square-foot, mixed-use lifestyle town center, including 192,000 square feet of specialty retail and restaurants, and 60,000 square feet of Class A office space in the Grand Parkway corridor of west Houston.
LaCenterra features a classical architectural style that recalls the rustic charm and nostalgia of “Old Town Texas,” where visitors will experience first-class dining, shopping and office facilities in a relaxed and comfortable environment.
The focal point of LaCenterra will be a “Texas-style” courthouse building, which will include outstanding features from a compendium of county court houses throughout the state, overlooking a commons area featuring native Texas landscaping and a Texas “Walk Of Fame,” highlighting legendary Texas heroes.
LaCenterra is located at the center of the population growth occurring in the west Houston/Katy area and draws upon one of the fastest growing and affluent trade areas in the Southwest, where housing alternatives include urban apartments, townhomes, senior communities, gated communities, and single-family homes and estates ranging from $150,000 to more than $1.5 million. Cinco Ranch is 32 miles from Houston’s central business district and has consistently been ranked as one of the “Top 20 Residential Developments” in the United States. It was named the Number 1 selling master-planned community in west Houston by the 2003 Metro study. Population of the immediate trade area is projected to grow from 167,000 in 2004 to 225,000 by 2007 — a 35 percent increase. Average annual household income within a 3-mile area of LaCenterra is more than $114,000. More than one-third of the residents in the trade area have a college degree and one-third are in the 20- to 40 year-old age bracket.
— Woody Mann, Jr., president, Vista Equities Group |
Shops at Abilene
• Location: Abilene, Texas
• Size: 243,253 square feet
• Project Cost: $27 million
• Major Tenants: Bed Bath & Beyond,
Michaels, Ross Dress For Less, PetsMart,
Old Navy, Dunlap's, Goody’s Family Clothing
• Completion Date: Phase I opened summer 2004; Phase II is underway
• Developer: ORIX Seitz Venture
• Contractor: EMJ Corporation (Dallas office)
• Architect: CDA Architects of Houston
• Leasing: Princeton Partners of Dallas
The Seitz Group has delivered Shops at Abilene, which features a good tenant mix for this secondary market. Phase I is finished and 95 percent leased. Phase II is underway and is already generating a lot of interest. |
Market Street
• Location: The Woodlands, Texas
• Size: 500,000-square-foot mixed-use
development (400,000 square feet of
retail, 100,000 square feet of office)
• Number of buildings: 15
• Start Date: 1st quarter 2003
• Completion Date: Phase One was completed in November 2004. Phase Two will be completed in the spring of 2005.
• Project cost: $100 million
• Developer: Trademark Property Company
• General Contractor: Linbeck
• Architect: Development Design Group and Gensler
• Financing: Southtrust
• Amenities/Features: With participation from The Woodlands Town Center Improvement District, Trademark Property invested more than $10 million in Market Street’s public amenities. This includes the addition of public art, murals, custom lighting and landscaping, brick-paved streets, a Central Park, performance stages, fountains and a parking garage to open in the spring of 2005.
• Signed Retail Tenants: Aaron Brothers, Beauty First, Bella Rinova Spa and Salon, Bombay Co., Borders, Aveda Salon and Spa, H-E-B The Woodlands Market, KaBloom, Kirkland’s Home, Learning Express, Luke’s Locker, Sharper image, Smith & Hawken, Storehouse, Sur La Table, Z Gallerie
• Signed Restaurants: Berryhill Tamales, Café Express, Chipotle, la Madeleine
• Signed Services: TD Waterhouse, Encore Bank, Dr. Cope Dentistry, Charter Title, Wachovia Bank
Eleven additional tenants have signed leases to open this spring in Phase Two of Market Street. These tenants include a five-screen, upscale Cinemark Theater, Tommy Bahama’s Tropical Cafe & Emporium, Grotto, Cold Stone Creamery, Jamba Juice, Johnny Rockets, Starbucks and Wachovia Bank. Three women’s fashion stores, Elizabeth’s, Maggie’s and Tickled Pink, also will open this spring.
The Woodlands provides great demographics, is fast growing and is gaining in affluence. The fast-growing cities of Austin, San Antonio, Dallas and Houston are great markets for new retail development. Interest in mixed-use developments such as Market Street has never been higher. They provide the setting for an engaging and entertaining shopping experience that isn’t found in conventional mall environments. Shoppers are looking for destinations with a mix of complementary uses — restaurants, retail, hotels, residential and loft office. Whether in the suburbs, such as The Woodlands, or in close-in urban areas, shoppers prefer sophisticated ‘places’ with a mix of uses.
— Terry Montesi, Chairman and Chief Executive Officer of Fort Worth, Texas-based Trademark Property Company
|
The Streets of Copperfield
• Location: Highway 6 and West Little York Road, Houston
• Size: 36 acres, 316,000 square feet
• Tenants: An 83,000-square-foot Rave Theatre, a 25,000-square-foot bookstore and more than 200,000 square feet of specialty retail and restaurants
• Project Cost: $50 million
• Developer: Continental Retail Development of Columbus, Ohio
• Contractor: Continental Building Systems of Columbus, Ohio
• Architect: Cyntergy, AEC of Houston
The Streets of Copperfield, the first lifestyle center to open in the region, is located in the heart of one of the fastest growing regions in Texas. The project is centered in the primary trade area between two major employment corridors. It is located in the award-winning Cypress Fairbanks School District — the fastest growing school district in Texas. The Streets of Copperfield is surrounded by residential development, and the population in the area (5-mile radius) is expected to grow by 32 percent in the next 5 years. The average household income in the primary trade area is $82,962.
— David Kass, President, Continental Retail Development |
©2005 France Publications, Inc. Duplication
or reproduction of this article not permitted without authorization
from France Publications, Inc. For information on reprints of
this article contact Barbara
Sherer at (630) 554-6054.
|
