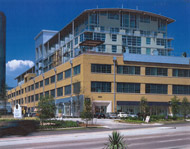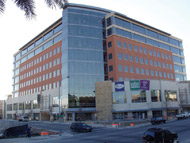| COVER STORY, JUNE 2005
DOWNTOWN DEMAND
Urban development is in high demand across Texas.
Dawn Pick Benson
As Texas’ population continues to grow and become increasingly urban, demand for in-town residential living continues to rise. Developers are responding to this desire by offering new urban, high-end apartment and condominium living environments. To find out more about this trend, Texas Real Estate Business recently spoke with Texas developers about their new urban development projects.
Hotel Palomar
Dallas
 |
Behringer Harvard Funds and Realty America Development, a subsidiary of Realty America Group, are redeveloping the former Mockingbird Hilton Hotel in Dallas. The project will feature a four-star lifestyle hotel called Hotel Palomar, high-rise luxury condominiums called The Residences at Hotel Palomar, a full-service spa, and retail and restaurant components.
|
|
Behringer Harvard Funds and Realty America Development, a subsidiary of Realty America Group, are redeveloping the former Mockingbird Hilton Hotel. This 5.4-acre site is located at Mockingbird and Central Expressway in Dallas. Plans for this $90 million project include a four-star lifestyle hotel, high-rise luxury condominiums, a full-service spa, and retail and restaurant components.
Currently, a nine-story tower and several smaller mid-rise buildings are situated on the site. Kip Sowden, managing partner of Realty America Group, says they are in the process of gutting the tower and razing the buildings to the south. “We’re taking the tower back to its concrete frame foundation and replacing everything,” says Sowden.
The result will be Hotel Palomar, a 196-room, four-star boutique hotel to be managed by Kimpton Hotel and Restaurant Group of San Francisco. “They are the best boutique hotel operators in the country,” says Sowden. “This will be the third Hotel Palomar and their first venture into Texas, so we were thrilled that they selected this site.”
Development plans also include The Residences at Hotel Palomar, a nine-story condominium tower to be located just south of Hotel Palomar. The tower will feature 51 units and will also include four 4,000- to 5,000-square-foot penthouses. To accommodate several different styles, plans include four ground-level entry brownstone townhomes at the bottom of the tower.
Also included in the development will be a full-service spa, fitness center and a five-star signature restaurant. Additionally, there will be 25,000 square feet of ground-floor retail fronting Mockingbird, as well as 12 loft-style condominiums that will sit above the retail.
According to Sowden, vertical construction on the site began in May, and the hotel and condominiums will be open by summer 2006.
One unique aspect of this development, according to Sowden, is its location. “It is perhaps one of the top three locations in the DFW metroplex.”
“Because of the location and the interest that this development has generated throughout Dallas and the surrounding areas, we expect to be 100 percent sold out well before we top off the construction of the tower,” says Sowden.
According to Sowden, condominiums with hotel services are an in-demand concept in the Dallas area. He cites the success of the W Dallas Victory Hotel & Residences, as well as The Residences at The Ritz-Carlton, Dallas. As a whole, he says the Dallas/Fort Worth area and other cities in Texas are experiencing growth in urban, high-end, high-density, residential living.
Mockingbird Station
Dallas
 |
Mockingbird Station, a redevelopment project by Kenneth H. Hughes, is located on the old Western Electric warehouse site at the juncture of Central Expressway, Mockingbird Lane and the North Dallas DART light rail line
|
|
Mockingbird Station is located on the old Western Electric warehouse site at the juncture of Central Expressway, Mockingbird Lane and the North Dallas DART light rail line. This redevelopment project, developed by Kenneth H. Hughes, consists of 145,000 square feet of office space, 182,000 square feet of retail, restaurant and cinema space, and 211 loft-style apartments averaging 1,100 square feet each. The residential building has seven floors with the ground floor devoted completely to retail and restaurant space. Anchor tenants include Angelika Film Center from New York, Urban Outfitters, Gap and Virgin Entertainment. The project’s architecture is inspired by great train station designs from an earlier era of rail travel, but with a twist toward a modern aesthetic in materials and detailing.
There were many challenges in developing this project, according to Kenneth Hughes, president of HUGHES Development and Hughes/Mast Development. “First, we had to de-emphasize the light rail connection for financing purposes, as few people believed the rail would be successful at the time,” he says. “We emphasized its conventional fundamentals: location at a major intersection in the midst of high population concentration and high buying power.”
Mockingbird Station is the only project in the state that has been built directly on a light rail station inclusive of the station itself and including multiple uses. “It’s an urban style of development that includes all of the required parking familiar with suburban projects,” says Hughes, “but it has intentionally limited surface parking. Only 200 of 1,600 spaces are at grade; all others are in structure or below grade.” He says this allows the project to serve an automobile-focused population, but gives the nature of the project a downtown feel.
Market District
Austin
 |
Schlosser Development Corporation’s Market District in Austin will house the largest Whole Foods Market in the country, as well as the Whole Foods Market corporate headquarters.
|
|
The Market District is Schlosser Development Corporation’s four-block urban retail project in downtown west Austin. The project will offer 800,000 square feet of mixed-use development, and it will house the largest Whole Foods Market in the country, as well as the Whole Foods Market corporate headquarters. The Market District will offer unique signage, local art and cultural elements, and pedestrian-focused, street-level retail.
The project is meant to bring Austin back to its downtown, according to Gregory Kallenberg, creative and design director at Schlosser Development Corporation. “We’re hoping that by offering the best in shopping, eating and entertainment, the Market District will create a beacon for our city and anyone who visits it.”
In order to create a unique urban destination, Schlosser is investing $1 million in art, culture and community elements. “This includes everything from pedestrian wayfinding to lush landscaping to public art for the Market District,” he explains.
The Market District will include several distinct projects. The first phase of Fifth and Lamar was completed in 2000 and includes 35,000 square feet of retail, 20,000 square feet of fitness and 35,000 square feet of office. Phase II is set to begin construction next year, and it will include 16,000 square feet of retail, 100 to 130 residential units and a 350-car garage.
Whole Foods Market is located at 525 North Lamar Boulevard and 550 Bowie Street. It includes 200,000 square feet of office space on six floors — 170,000 square feet of which is leased to Whole Foods Market for its corporate headquarters. There is also 85,000 square feet of retail space that is entirely leased to Whole Foods Market.
Sixth & Lamar will be a redevelopment of the prior Whole Foods Market building located at 601 North Lamar. The project will be redeveloped in two phases. Phase I will be a redevelopment of the existing building and will offer 105,000 square feet of mixed-use space. Phase II will be an additional 60,000 square feet of mixed-use space and 700 to 800 parking spaces. Construction will begin on the project during the third quarter of this year, and completion is expected in the fourth quarter of 2006. Signed tenants for this project include REI, Anthropologie and BookPeople.
Shoal Creek Walk will offer approximately 250,000 to 300,000 square feet of mixed-use space, which will include structured parking, retail, office and residential/hotel components. Primary construction will commence in 2006 with an estimated completion date in the fourth quarter of 2007.
©2005 France Publications, Inc. Duplication
or reproduction of this article not permitted without authorization
from France Publications, Inc. For information on reprints of
this article contact Barbara
Sherer at (630) 554-6054.
|
