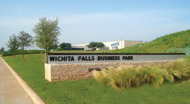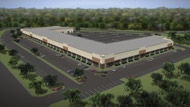| FEATURE ARTICLE, JANUARY 2009
OPEN FOR BUSINESS
These new parks hope to bolster their cities’ economies by bringing in business.
Lindsey Walker Marcec
Aspen Lake
Austin, Texas
The driving force behind Aspen Lake is Austin’s strong economy and the favorable business climate that exists within the state of Texas. Located at the confluence of U.S. 183 and S.H.-45, Aspen Lake provides tremendous public access and visibility, along with convenient access to Austin’s central business district (CBD) and Austin Bergstrom International Airport. Additionally, the surrounding area has a booming population and thriving retail base. A combination of all these factors led Aspen Properties to conclude the area was ripe for a master-planned, mixed-use project of Aspen Lake’s caliber.
The entire project will be uniquely nestled around lakes and waterfalls, surrounded by jogging and walking trails. The project also features a professional-level fitness center, abundant structured parking and eateries within the office buildings. It is also incorporating the latest in green building techniques. The building will be a two-star Austin Green Energy Building.
Aspen Lake resides on a total of 47 acres, including the Tower of the Hills Office Building. The project has necessary approvals in place to ultimately feature a total of 1.5 million square feet of commercial space. The bulk of that space will likely be office space, but it may also include a major hotel and retail space – depending on market demand. Building heights are approved to go as high as 14 stories.
The construction of a four-story, 207,000-square-foot, Class A, office building called Aspen Lake I marked the first phase of Aspen Lake. The shell of that building was recently complete, along with the full finish-out of the main areas and lobbies. Subsequent phases will provide an additional 1.3 million square feet of mixed-use space, and will start construction based on market demand.
Aspen Properties is currently in negotiations with multiple potential tenants for the new office space, as well as a major hotel operator. Aspen Lake provides a particularly unique opportunity for a major corporate tenant, since the project is essentially a pre-approved campus. Companies looking to relocate to Austin or undergo an expansion are an ideal fit.
Quite simply, Aspen Lake sets a new standard of development for Austin. From upscale finish-out materials, to lavish outdoor amenities, Aspen Lake is first-class all the way around. Feedback received from prospects that tour the property concur, noting how state-of-the-art every aspect of the project feels. Additionally, Aspen has gone to special lengths to incorporate green building features. Particularly for tenants concerned about operating costs and the well being of their employees, this will prove to be a strong strategic advantage over other nearby projects.
— Mark McAllister is president of Aspen Properties and developer of Aspen Lake.
Wichita Falls Business Park
Wichita Falls, Texas
 |
Wichita Falls Business Park
|
|
TREB: Tell me about Wichita Falls Business Park. What was the impetus for the development?
Chase: Demand has outpaced supply in Wichita Falls, as illustrated by 3 million square feet of absorption. All cities our size have a municipal industrial park, but we wanted to create a park with the best private sector features operated by a tenant association.
TREB: What amenities will the office park offer?
Chase: All infrastructures are currently in place to the property line. Landscaping is already in place, and walking/riding trails are planned. The development guidelines call for consistent signage, landscaping and building materials to ensure high residual values.
TREB: What is the park’s size?
Chase: 525 acre in total, with more available if needed.
TREB: What is the construction timeline? Is it being built in phases?
Chase: 125 acres are completed today. The next phase of development will begin as needed.
TREB: Have you signed any tenants? If so, who? If not, what types of tenants are you targeting? Why?
Chase: Our first sale closed in February to Old Dominion Freight Line Company, and they are building a cross-docking facility that should be completed early this year. The park also has Wichita Clutch, State Auto Insurance Company and Vernon College’s Skills Training Center as existing tenants
The park is designed to accommodate high-density office, flex, warehouse and distribution, and light manufacturing space.
TREB: How will Wichita Falls Business Park stand out among its competition the region?
Chase: If companies can do business in satellite communities around DFW, such as Longview, Marshall, Tyler, Waco, Abilene and Wichita Falls, our new park offers the highest amenities at the lowest cost. The $0.75 per square foot includes all infrastructure to the property line.
TREB: Does the park have any unique features?
Chase: $1 million was spent in landscaping and irrigating the entrance and all the existing thoroughfares. The park will be owned by an association of landowners as more tenants buy property. This makes it self guided to ensure the highest quality remains a top priority.
— Tim Chase is the president/CEO of Wichita Falls Board of Commerce and Industry in Wichita Falls, Texas.
Westpointe Business Center
San Antonio, Texas
 |
Westpointe Business Center
|
|
Although the pace of activity has slowed due to the decline in the national economy and credit markets, for the past several years San Antonio has experienced a sizeable influx of large, primarily back-office, corporate users, such as call centers and information processing.
Recently, San Antonio has seen an influx of post-secondary career colleges enter the market place, most likely as a response to the city’s relatively young, growing work force. While the interior layout of a career college may differ dramatically from that of a call center, a number of requirements are similar. Both prefer large floor plates for efficient interior design, and both typically have heavy parking requirements. As is the case with almost all users, they also want a safe professional environment, easy access and the convenience of nearby amenities such as restaurants, hotels and shopping. They also want all this in a property that provides a relatively low cost of occupancy.
Westpointe Business Center was located, designed and developed to provide all these attributes and then some. Located just off the northwest corner of Loop 410 and SH-151, Westpointe Business Center offers extremely easy access from both major arteries while, at the same time, providing a serene and extremely professional setting on Richland Hills Drive.
Westpointe Business Center is at the very gateway to prestigious Westover Hills, which was one of the reasons Southfield, Michigan-based Summit Real Estate Venture II, the developer, selected the site. Additionally, its unique location was selected due to numerous characteristics that were conducive to the development of a more cost-effective project. Simultaneously, Westpointe Business Center’s location provides extremely easy access to the neighboring Target and Lowe’s Home Improvement Warehouse shopping center, along with numerous small shops, restaurants and service providers.
One feature unique to Westpointe Business Center is its proximity to the new NSA facility. Westpointe is the only major office development within a 1-mile radius of the NSA, and sources say that being within a 1-mile radius can possibly allow for more advantageous and cost-effective means of communication and data transmission to and from the NSA facility.
Phase I of the Westpointe Business Center is complete and ready for tenant build-out immediately upon lease execution. The first phase of Westpointe consists of a single-story, 114,000-square-foot office building situated on approximately 12.5 acres of land. The site provides for free surface parking at an abundant ratio of 7.14 spaces per 1,000 square feet of rentable building area.
Phases II and III are planned for the adjoining 20 acres. Preliminary designs envision three more single-story office buildings, which together with Phase I, would bring the total developed building area to just over 350,000 square feet. Preliminary plans can easily be modified at this time to accommodate a future tenant’s requirement.
— Dan Gostylo is principal of Providence Commercial Real Estate Services in San Antonio.
©2009 France Publications, Inc. Duplication
or reproduction of this article not permitted without authorization
from France Publications, Inc. For information on reprints of
this article contact Barbara
Sherer at (630) 554-6054.
|
