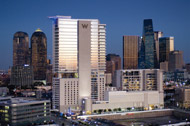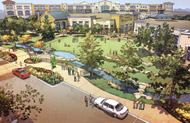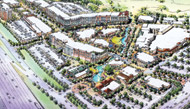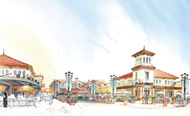| COVER STORY, JANUARY 2008
MIXED-USE STILL ON THE RISE
Live/work/play communities continue to transform the Texas commercial market.
Dan Marcec
As the mixed-use trend continues throughout the national commercial real estate market, Texas developers are keeping on top of — if not ahead of — the curve. Texas Real Estate Business recently interviewed executives involved with four major mixed-use projects under development in the Dallas area and Austin to gauge some of the different ways in which new communities are identifying themselves apart from the norm.
Victory Park
 |
Hillwood Development Corporation’s Victory Park project has helped to revamp the landscape near downtown Dallas.
|
|
Back in 1997, Hillwood Development Corporation developed a vision for a dilapidated land tract near the center of Dallas. Formerly a power plant with cooling ponds, a meatpacking plant and silo, situated just on the south side of the MTK railyard, Ross Perot Jr., Hillwood’s owner, produced a vision to redeveloped this basically unusable 75 acres into an expansive and unique mixed-use development called Victory Park.
“Our first order of business was to separate the 75 acres into 82 parcels, and it won the Phoenix award for best brownfield redevelopment as we created a public-private partnership to bring the American Airlines Center to more of a downtown location,” says Bill Brokaw, vice president of Hillwood. “A lot of people in Dallas didn’t want to move downtown because there was no urban lifestyle, so Ross developed the idea for an office, condominium, retail and amenity presence centered upon the arena, catering to our tenant and residential users.”
In addition, the 20,000-seat arena, which hosts sporting events, concerts and many other entertainment functions, brings approximately 200 events a year. Outside of this centerpiece, Victory Park represents more than $3 billion in investments and is expected to encompass 12 million total square feet upon full build-out. With more than 4,000 residences and 4 million square feet of retail and office space, the project truly will offer something for everyone. By the end of 2008, the project will have completed 750 residential units, 620,000 square feet of office space and 262,000 square feet of retail, along with the opening of 50 restaurants.
Victory Plaza, a five-story office building that functions as sort of a Times Square for the Dallas market, features 11 of the world’s largest high-definition LED video screens that show all types of content ranging from traditional advertisements to digital art, sporting events, the American Film Institute Film Festival and movie night once a week. In other words, “the screens are meant for entertainment and art, not strictly for sponsorship,” says Brokaw. Other amenities throughout the project include WiFi access and a DART/TRE railstation.
A couple of the major projects that already grace Victory Park include The W Dallas Hotel & Residences and One Victory Park. First, the W Hotel rises 33 stories just across Olive Street from the American Airlines Center, offering 252 hotel rooms and suites, 11,000 square feet of meeting space, and 144 residences in two separate towers. One Victory Park, a 20-story, 455,000-square-foot office building offering a corporate campus directly in the city, is scheduled to be complete in 2008 . The building also will have 10,000 square feet of retail space.
Looking back at Victory Park’s timeline, the American Airlines Center was first to open in 2001, and it’s constructed so as to have four front doors, and no backside in order that the project can be built around it in all directions. Currently working its way through Phase II, the development is building toward downtown. Situated adjacent to Interstate 35-E in the Uptown section of the city, the project aims at connecting urban life across Dallas. Another 500,000-square-foot office building is set to break ground as well.
Though Victory Park is an urban environment, it is environmentally conscious. A park with water features and green space already exists, with more of the like in planning, and all of the development thus far has been LEED certified for green building.
“Retail is very important to making this urban environment work, and every single building has a component on the first floor from shops to restaurants, including a lot exciting stuff that hasn’t been to Dallas before,” says Brokaw. “This type of lifestyle is what tenants are looking for to recruit and retain their employees. All of the amenities are right here and people don’t have to get in their cars; the Generation Y workforce thinks differently, and they want this urban lifestyle.”
The last building on the current phase — one-third of the land has not yet been touched — is the Mandarin Oriental and Victory Tower, a 45-story mixed-use building featuring the Mandarin Hotel on 11 floors, 8 floors of office, and 90 units of residential space, which probably is the highest end throughout the project.
Victory Park has been a lot of fun and games, but not all, according to Brokaw. The main challenge was putting together the land at the beginning, and a big component to making this the right place and developing the right infrastructure was the public/private partnership and the voting process on bringing in the American Airlines Center. The referendum won and that’s brought Victory Park to Dallas. Going forward, Brokaw continues, the biggest challenge on the office front has been not enough space for office development: now that the momentum is so great, the project plans are basically full.
“Victory Park shows the mainstream that Dallas is a growth city, and we want to make a big impact on the downtown core,” says Brokaw. “The impact we’re making for the city is huge, the mayor is on board, and obviously as environmental issues are important, more people are moving toward mass transit and the urban environment necessary to use that. As a result, you’ll see more and more people focusing on moving back to the core of the city as we build out.”
Watters Creek at Montgomery Farm
 |
Watters Creek at Montgomery Farm is a $200 million mixed-use development going up in the northern Dallas suburb of Allen, Texas. The 1.15 million-square-foot development is expected to open this spring.
|
|
In the northern Dallas suburb of Allen, Texas, Trademark Property Company currently is developing Watters Creek at Montgomery Farm, a $200 million mixed-use development rising from the ground on 52 acres. Expected to open in spring 2008, the 1.15 million-square-foot development will feature 550,000 square feet of specialty retail and restaurants to go along with 300 residential units and 200,000 square feet of Class A office space.
“By doing some extensive market research, we discovered that Allen was the second-best market in the United States with such a retail void,” says Terry Montesi, chief executive officer of Trademark, which is based in Fort Worth, Texas. “However, we did not just want to build a traditional retail center, our desire to something really different showed through in our efforts to create a truly unique mixed-use development.”
Some of the key retailers already signed on include Ann Taylor Loft, Borders Books & Music, Brio Tuscan Grill, Chico’s, CRU Wine Bar, Eddie Bauer, Joseph A. Bank, Market Street United, Mi Cocina, NAAN Restaurant, Origins, P.F. Chang’s Asian Bistro, Sephora, Starbucks Coffee, Sunglass Hut, Swoozies, Vera Bradley, Village Jewelers and White House|Black Market.
 |
Watters Creek at Montgomery Farm in Allen, Texas
|
|
In conjunction with creating a unique retail space for the regional area, the design reflects excellent shopping space catered to the needs of the market. Working with the topography of the site rather than flattening it, Trademark integrated the natural features into the project. With shaded seating areas, green space, water features and a public art program dispersed throughout the site encouraging visitors to engage with the development, Watters Creek retains a resort feel. One of the biggest challenges was working around an existing creek and a floodplain on the western boundary, but both elements were included in the project’s natural design.
“Some of the most unique aspects of Watters Creek include the waterside outdoor dining, with four restaurants surrounding a pond and others along the creek that runs through the project; the project has 40 feet of fall from east to west in topography, and we’ve saved many original trees and planted plenty more,” says Montesi. “Overall, this project gives the North Central corridor of Richardson, East Plan, Allen, Fairview and McKinney its first real destination lifestyle mixed-use development.”
Frisco Market Center
Hermansen Land Development, Inc., recently laid the groundwork for its new project, Frisco Market Center, located north of Dallas in the suburb of Frisco. Because the project has just been approved, the specifics are not completely laid out, but the mixed-use development will feature retail, some office, hospitality, entertainment and multifamily components, all situated on 100 acres at the central intersection in a rapidly burgeoning market.
Now that the land has been closed on and the project fully entitled, permits are out for the first phase of development, which included 100,000 square feet of retail and entertainment; approximately 700 units of multifamily residences will go into the mid-rise buildings containing the retail space. Looking forward, Phase I should be completed by mid-year 2008, and by the end of 2009, one-of-a-kind entertainment, unique restaurants, a hotel and more multifamily residences should be completed.
“We saw this intersection as one of the most unique spots in Frisco, and we found it through our experiences with a smaller specialty center here in town,” says Kirk Hermansen, owner and principal of Hermansen Land Development. “We’d become familiar with city leadership and dynamics here, and the opportunity for this land came up; located directly across from the entertainment center Pizza Hut Park, a city services center and another mixed-use project adjacent, and plans for an auditorium on the remaining corner of this intersection, we couldn’t pass up such a great opportunity to develop an environment for community gathering.” With 6 acres for open trails, water features, and ornamental landscaping, the design of Frisco Market Center is not exactly traditional with respect to a mixed-use lifestyle center. With a unique amount of road frontage, 6,000 feet to be precise, Hermansen had to be creative and careful with its planning. The entitlement process always requires confidence from the city, and the overall plan was to project an environment reminiscent of a revitalized old warehouse district to blend with the environment.
“This is one of the best sites in Frisco, if not all of North Dallas, and with the high-growth area surrounding it, regional accessibility, and the design elements that make this project unique, I think we will draw people here,” says Hermansen. “Frisco Market Center should re-center entertainment here, and north of Plano, this will be the premier intersection for the region.”
The Villagio
 |
The Villagio in Austin, Texas
|
|
Beginning in March 2008, The Marcel Group will undertake construction of The Villagio, a new mixed-use development located in Austin. Situated on 29 acres, the $85 million project will be built from the ground up into 117,310 square feet of upscale retail space, 31,800 square feet of office space and 300 luxury apartments. The development should be completed within 2 years of groundbreaking.
“We’ve observed Austin’s growth pattern moving northwest, and as part of that expansion we saw the need for an upscale development of this nature, and therefore the idea for The Villagio was born,” says Vernon Veldekens, chief executive officer of The Marcel Group, which is headquartered in The Woodlands, Texas.
Designed by Meeks Partners, the development incorporates its natural surroundings into a pedestrian-friendly environment. In order to develop something that would be a useful enhancement to the area — not just a cookie-cutter retail and office center — the idea was to bring members of the community to a gathering place, providing architecture that would stand out but not detract from the natural beauty of the area. With fine dining, boutique shops and service-oriented businesses close to home and work of the local residents outside the project, both professional and residential tenants at The Villagio will have a great lifestyle at their fingertips. Further, amenities include a 5-acre lake and two four-story parking garages hidden from view by multifamily units.
“The Villagio fulfills a specific need in Austin, as currently residents in this area are relegated to strip shopping centers that draw heavily upon national chains; shoppers near Lake Travis have to travel to the Lakeline mall area for a broader base of options,” says Veldekens. “Also, for those who would like to rent in this area but haven’t had the option due to high apartment occupancy rates now will have the opportunity for luxury living in this high-demand area. Overall, we expect The Villagio to impact positively the economy and property values in this area.”
©2008 France Publications, Inc. Duplication
or reproduction of this article not permitted without authorization
from France Publications, Inc. For information on reprints of
this article contact Barbara
Sherer at (630) 554-6054.
|
