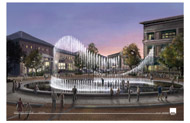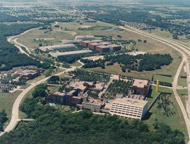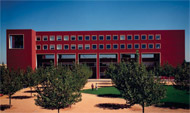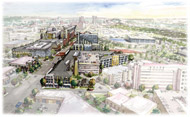| COVER STORY, JANUARY 2007
DEVELOPING A NEW LANDSCAPE
Mixed-use projects are on the rise in the Dallas area.
Dan Marcec
As the commercial real estate climate remains strong, and as the national demand for live/work/play communities continues to rise, several large mixed-use projects are underway in the Dallas/Fort Worth area. Texas Real Estate Business recently surveyed several companies involved with some of these developments to provide an in-depth look at some of the unique communities adorning the landscape in this Texas metropolis.
LEGACY TOWN CENTER
Plano, Texas
In Plano — a city northwest of Dallas — The Karahan Companies is developing Legacy Town Center, a mixed-use development including retail, office, residential and hotel components, along with accompanying space for parks and recreation. The project is situated on 168 acres in the heart of the 2,600-acre Legacy Business Park. A large portion of the property is already open and operating, including 367,000 square feet of retail space; 700,000 square feet of office space; 120 custom town homes; 1,800 multifamily units; and a 404-room Marriott. However, 200,000 square feet of retail space; 325,000 square feet of office space; 360 town homes; 2,000 multifamily units; and a 300-room boutique hotel are still to come. In addition, a 120-foot-wide fountain — created by Wet Design — is under construction. Michael F. Twitchell Inc. is providing architectural services for the retail portions of the project.
The South Phase I of the development was completed in 2003, while the North Phase I construction was delivered in 2006. The North Phase II currently is under construction with completion expected later this year and in 2008. Currently, 72 retail tenants are operating within the development, while a total of 106 are planned. Of those, one of the most unique tenants is Martini Park, which opened its first location in the United States in December 2006. Other major tenants include Williams-Sonoma Home (opening its first store in Texas this year), Angelika Film Center, Robb & Stucky, Bob’s Steak & Chop House, Fireside Pies, Fox Sports Grill and Jaspers.
Karahan decided to develop Legacy Town Center as an opportunity to supplement Legacy Business Park with a town center that would cater to the live/work,/play balance. In an area that supports more than 26 corporate headquarters operations — including EDS, JC Penney, Frito Lay, Countrywide Homes, Cadbury Schweppes, Ericsson, Intuit, Pepsico, Ameriplan, McAffee and Computer Associates — within a 1.2 mile radius, the community certainly will be significant.
 |
The Shops at Legacy is part of Legacy Town Center, a 168-acre mixed-use development situated in the heart of the 2,600-acre Legacy Business Park in Plano, Texas.
|
|
According to Aaron G. Stephenson, director of leasing for The Shops at Legacy, “We had to take into account that we were in the middle of a 2,600-acre business park with 40,000 employees — we needed to understand their needs and wants for a town center. Also, we needed to address how it would complement and accommodate the local and regional markets outside of Legacy Business Park. For example, contrary to many urban type formats, we added additional surface parking to certain areas for vehicular traffic because we realized the local and regional sensitivity to parking. Yet, we were still able to balance the parking-pedestrian equation providing for a traditional urban experience, without encroaching upon the design, the sidewalks or the landscaping.”
From an architectural standpoint, the structures of the surrounding buildings within Legacy Business Park were taken into account, influencing the approach to designing Legacy Town Center. Thus, after considerable review, the architects concluded upon a very classical design, emphasizing materials and landscaping that complemented and accented the entire business park, which included mature trees, marble and granite, brick pavers, fountains, trails and lakes.
Amenities at Legacy Town Center include landscaping features such as a 3-acre park with a lake; public art and sculptures; and wide sidewalks and natural barriers that promote pedestrian activity and patio-style environments. In addition, the community boasts a wide array of services ranging from dry cleaning, a day spa, a boutique salon and yoga to the best restaurants in Dallas as well as both trendy and traditional style boutiques such as Merge, Fusion, Ya Ya’s and Blinc, Further, with frontage along North Dallas Parkway, the location provides residents and tenants with strong infrastructure support.
Finally, one of the most unique aspects of the project has been the amount of recognition the project has received within the market. “The amount of publicity and widespread praise that the development has received (e.g., Wall Street Journal, USA Today) with only having a few national tenants [has been unique],” says Stephenson. “By focusing on the best-of-class local boutiques and restaurants, we were able to bring to market something both unique and captivating.”
CENTREPORT STATION
Dallas/Fort Worth, Texas
 |
CentrePort Station in Dallas/Fort Worth
|
|
Originally built in 1980, the CentrePort development is a planned 1,300-acre office park, encompassing 13 million square feet of overall commercial space. Located two miles south of Dallas/Fort Worth International Airport at Highway 360 and Trinity Boulevard, the project is situated midway between the twin cities.
CentrePort Station is a new mixed-use development under construction by Dallas-based Koll Development Company. The $100 million project will anchor the main entrance to the CentrePort campus, situated on 70 acres. Currently, 1,500 apartment units and a 300-unit, full-service Marriott Hotel are already in existence at CentrePort Station, with 70,000 square feet of retail and restaurant space, a minimum of 100 apartment units and two more hotel properties still under development. Road and infrastructure construction began in June 2006 on these portions of the project, and while the hotels and retail space currently are under construction, the remaining multifamily units will be underway early this year. AEW Capital Management is providing financing for the project, and Corgan Associates is architect.
Of the remaining space to be developed, 10 to 15 restaurants will be added, including a Starbucks Coffee, Dickey’s, a sushi restaurant, Quiznos Sub, and Quickway convenience store. Sava Group currently is constructing the two hotels, which will be a six-story, 141-room Holiday Inn and a four-story, 172-room Candlewood Suites, respectively. In addition, CentrePort Station has a rail station for the Trinity Railway Express, the commuter passenger train that connects the development’s residents and visitors with downtown Fort Worth, downtown Dallas, and the DFW International Airport.
CentrePort Station is being developed under demand for a mixed-use, pedestrian-oriented environment between Dallas and Fort Worth, where people can truly live, work and play. With businesses and jobs provided by companies such as American Airlines, JP Morgan Chase, Countrywide and CUNA Mutual to support the project, the developers are confident it will be successful.
“Centreport Station will be an attractive addition to the existing master plan that caters to CentrePort’s tenant base and will also provide a neighborhood unique to Dallas/Fort Worth’s mid-cities market,” says Bill Guthrey, senior vice president of Koll Development. “It is designed in the ‘New Urbanism’ style, incorporating hotel, retail, residential and commercial in a pedestrian-friendly, transit-oriented setting — expanding on Centreport’s live/work/play environment.”
SOLANA
Southlake and Westlake, Texas
 |
Solana in Southlake and Westlake
|
|
Santa Monica, California-based Maguire Partners currently is developing Solana, a mixed-use development situated northwest of the Dallas/Fort Worth International Airport, along the Highway 114 Corridor in both Southlake and Westlake, Texas. In all, the project encompasses 900 acres, including low-rise campus office buildings as well as hotel, retail, restaurant, educational and recreational space along with a single-family residential community. More than 2.7 million square feet of office space has been constructed already (beginning as long ago as 1985), and more than 4.5 million square feet is planned for future development.
 |
9 Village Circle, a 135,353-square-foot Class A office building in the Solana mixed-use development in Southlake and Westlake, Texas, features tenants such as Wells Fargo, McKesson Corporation and Lucent Technologies.
|
|
The retail space at 3 Village Circle encompasses 45,533 square feet, including tenants such as Cielo Restaurant, Diego’s Tex Mex Kitchen, LaScala Italian Restaurant, Weinberger’s Chicago Deli, Joe’s Pizza, Premier Academy child care and Solana Education Center. The Solana Marriott — the project’s hotel component — features 200 rooms along with dining and conference space, and the 40,000-square-foot Solana Club provides full-service health and fitness amenities. The project’s single-family residential component, Kirkwood Hollow, features 150 lots that have already sold out, where houses range from $500,000 to $1.2 million.
Ricardo Legorreta of Mexico City, Mitchell/Giurgola of New York City, and Peter Walker are providing architectural services for Solana, who were commissioned based upon their reputations for building design in natural settings. The overall design of the development was influenced predominantly by the surrounding environment of hills and trees — referred to as Cross Timbers — which are unique to Solana’s location in the Dallas/Fort Worth area. In general, this type of environment stretches from Kansas to south Texas, including some of the land west of the Dallas/Fort Worth airport where the development is located. The architects’ goal, then, was to create a design that engaged the surrounding natural environment.
According to Mike Silliman, vice president of Maguire Partners, the original impetus to develop Solana effected from a joint venture arrangement with IBM to develop 1.5 million square feet of space for OS2 software development. “If the software had become the dominating operating platform for computers, Solana would probably be fully built out with IBM,” says Silliman. “Instead, the park was leased to companies such Sabre, Verizon, Pfizer, Wells Fargo McKesson, and most recently First American.”
Solana stands out as a significant project because of its ideal location and architecture. Situated 8 minutes from DFW International Airport and surrounded by a well-educated labor pool, businesses locating at Solana have excellent access to both transportation and an employee base. In addition, “Solana has one of the most architecturally significant designs in the country,” says Silliman.
However, with access to on-site amenities including a hotel, a day care center, a sports club, six restaurants, and a conference center, the amenities at Solana stand out as possibly the most unique aspect of the project. Silliman continues, “Today’s tenants have realized that people costs are more important than real estate costs. This is why many companies seek an ideal work environment that allows them to recruit and retain employees. At Solana, we survey our tenants to make sure we are providing the right mix of amenities, so employment goals can be reached. We are constantly striving to give tenants the tools needed to reduce turnover and recruit the best workforce, a common denominator reported by our tenants.”
Overall, companies will continue to seek the best office environment in an effort to reduce turnover and assist with recruiting the best people, so Solana provides ample office space and accompanying amenities. According to Silliman, “the work environment will continue to be the priority.” With everything else that Solana offers, the individuals working for the companies that locate there also will be able to live and play in a state-of-the-art community.
VILLAGE AT FAIRVIEW
Fairview, Texas
 |
The Village at Fairview will feature more than 1 million square feet of retail space; 200,000 square feet of office space; a 50,000-square-foot movie theater; a 275-room hotel; 700 residential units; 100,000 square feet of educational facilities; and a 75,000-square-foot convention center upon completion in 2008.
|
|
At the northeast corner of U.S. Route 75 and Stacy Road in Fairview (located in Collin County north of Dallas), Dallas-based The MGHerring Group is developing Village at Fairview, a new 192-acre mixed-use project. When complete in fall 2008, the project will include more than 1 million square feet of retail space (featuring 500,000 square feet of specialty stores), 200,000 square feet of office space, a 50,000-square-foot movie theater, a 275-room hotel, 700 residential units, 100,000 square feet of educational facilities, and a 75,000-square-foot convention center.
The main retail anchors for the Village at Fairview are Dillard’s, occupying a 200,000-square-foot store; Macy’s, which has signed for 150,000-square feet; and there is an additional 100,000-square-foot space set aside for another department store, which is yet to be tenanted. Prudential is MGHerring’s financial partner on the project, and JPRA Architects is providing the design.
MGHerring initially chose to develop the project after conducting research indicating that the market was underserved for an upscale, mixed-use lifestyle development. Collin County has a high average income per household and, with a population over 250,000, it has the critical mass necessary for a project of this size.
“The Village at Fairview will have something for everyone — 1 million square feet of retail, restaurants, a movie theater, a hotel and convention center and office and residential space, says Kenton McKeehan, senior vice president of leasing for The MGHerring Group. “It will provide residents with a variety of retail, entertainment and dining options near their homes and places of business. This project will create a synergy and lifestyle element that is currently unavailable in the market.” Further, “The Village at Fairview will set a standard for design, quality and retail in the Dallas-Ft. Worth market,” he says.
MUSEUM PLACE
Fort Worth, Texas
 |
The $225 million Museum Place project is a redevelopment of several existing city blocks within the cultural district of Fort Worth, Texas. Upon completion in late 2008, the project will feature residential, specialty retail, dining and office space; an upscale boutique hotel; and 1,675 parking spaces.
|
|
Located within the cultural district of Fort Worth, Museum Place is the redevelopment of several existing city blocks that will encompass 810,000 square feet situated on 11 acres. With a project cost of $225 million, the development will feature 500,000 square feet of residential space throughout more than 500 units; 160,000 square feet of specialty retail and dining space; 100,000 square feet of Class A office space; an upscale boutique hotel; and 1,675 parking spaces in garages and on the street. The project broke ground near the first of this year, and is final completion is set for late 2008, with some of the initial work being delivered in Spring 2008. Museum Place also will be considered as a future destination for light rail and mass transit.
Museum Place is being constructed by Museum Place Development Group, Ltd., which is a subsidiary of JaGee Holdings LLP. Co-developers on the project are Richard Garvey, president of JaGee (who also is the owner of the project), and Tony Landrum, president of TLCurban — a Fort Worth-based corporate and commercial real estate investment firm. J. Mark Wolfe of Dallas-based James, Harwich and Partners (JH&P) is providing architectural services for the development. In addition, UCR Urban is serving as the retail real estate consultants and leasing agents for Museum Place.
“I must admit, I have more than a professional interest in this development. Growing up in Fort Worth, I have patronized the shops and restaurants near the cultural district throughout my life. For several years, I had office space with a view of the museums and the Will Rogers complex, and often wondered about the enormous opportunity and potential to build something truly great in this part of Fort Worth,” Garvey says. “Museum Place development is a ‘reawakening’ of this west Fort Worth neighborhood, enhancing its amenities and the quality of life. In the coming years, Museum Place is certain to become a grand new gateway to the Fort Worth cultural district.”
By virtue of the project’s location at the foot of Camp Bowie Boulevard, Museum Place literally will serve as a gateway to Fort Worth’s west side. Long ago, Camp Bowie was included in a master plan as the center of the infrastructure to the west of downtown Fort Worth, and until the 1970s, the thoroughfare had been a major point of commerce in the city. Subsequent decades, however, brought competition from shopping malls and a slowing of growth.
“More recently, however, Camp Bowie has experienced a remarkable resurgence,” says Garvey. “Museum Place will take this revitalization to a new level, bringing new residents, visitors and businesses to west Fort Worth. Developments like Museum Place will enable Camp Bowie to regain its former prominence.”
The need for ample parking and a desire for a pedestrian-friendly setting highly influenced the design of Museum Place. The parking structures within each block ensure not only the availability of an ample number of parking spaces, but also the freedom to complete a shopping or dining excursion without having to move a car, effectively tying living and entertainment together into one area.
Amenities to Museum Place include five museums that adorn the Fort Worth cultural district, which is a world-renowned arts district with annual tourism boasting more than 5 million visitors. With its pedestrian-friendly urban design, residents and visitors can enjoy public plazas, open spaces, and a lively street scene supported by multiple fine restaurants, upscale retail stores and a boutique hotel. In addition, Museum Place is offering more than 40 sophisticated residences for purchase and approximately 500 rental residences complete with balconies and terraces. This design will create opportunities for Museum Place residents to engage with — and be engaged by — the activity at the street level.
©2007 France Publications, Inc. Duplication
or reproduction of this article not permitted without authorization
from France Publications, Inc. For information on reprints of
this article contact Barbara
Sherer at (630) 554-6054.
|
