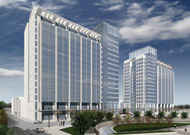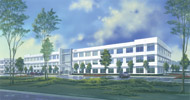| COVER STORY, FEBRUARY 2006
AN EYE FOR OFFICE
Texas' newest office projects meet the needs of a new era of tenants and office workers.
Lindsey Walker
As the office world becomes more and more technologically advanced, the needs of tenants are changing. From providing more efficient use of space to wiring for high-tech communication devices, today's office developers must take the evolving industry into account when developing their buildings. At the same time, these new office buildings must be able to offer amenities and a great location in order to compete with other facilities — and cities — for tenants. Texas Real Estate Business takes a look at how the Lone Star State's newest developments are facing these challenges.
One Victory Park
Dallas
 |
One Victory Park in Dallas.
|
|
In partnership with Hines, Hillwood is developing One Victory Park, a 16-story, 388,803-square-foot office tower set for completion in early to mid-2008. As part of the Victory Park development — a 75-acre master-planned urban community set in Dallas' central business district (CBD) — One Victory Park is the first phase of a two-phase, two-building, 800,000-square-foot Class A office complex that will overlook a 1-acre park, park-side restaurants and patio dining. “We are creating more than just one or two office buildings at Victory,” says David Hicks, senior vice president at Hillwood Capital. “We are creating a complete environment that is in response to our corporate customers.”
Faced with competition from firms in Los Angeles and New York to attract the best and brightest new hires, companies in Dallas want to be able to provide the 24/7, urban environment these young people are seeking.
“They want to be able to walk to their office and have their entertainment, shopping and dining all right there,” Hicks says. “This is something that doesn't really exist in Dallas.”
With the atmosphere that Victory Park is creating, One Victory Park will be able to meet those needs. “This is Class A-plus office space in an environment that's very amenity-rich and will truly be a tool to allow companies to attract the best of the best and retain their associates,” Hicks says.
Some of the amenities that will be in Victory Park include the American Airlines Center, home of the NBA's Dallas Mavericks and the NHL's Dallas Stars; Victory Media Network, a networked combination of media elements featuring more than 45,000 square feet of high-definition LED monitors in the area around the American Airlines Center; the W Dallas Victory Hotel and Residences; Victory Station, which is the only light-rail and commuter-rail station outside of Union Station in Dallas; three helicopter landing pads; and numerous entertainment, restaurant and shopping venues.
“One commitment we have at Victory is that every building will have ground-floor retail so there won't be a dead streetscape,” Hicks says. “We are really focusing on new-to-market, emerging tenants that aren't in any other location in Dallas.”
On top of the amenities offered in the areas surrounding One Victory Park, the building itself will offer high-class features not seen in any other office building in Dallas' CBD.
“There hasn't been a new Class A office building delivered in the CBD since 1987,” Hicks says. “So, we have an opportunity to advance the technology of office buildings.”
With a commitment to LEED certification, the building's developers and architect, Dallas-based BOKA Powell, plan to create a green workplace that is efficient, functional and high-tech.
“When you look at the new office buildings, they're 15 percent to 25 percent more efficient in terms of space utilization,” Hicks says. “In most of the test fits we've done, a 200,000-square-foot tenant can fully function in about 150,000 square feet. We're moving toward consolidated conference centers with great reception areas, conference facilities and video-conferencing facilities. And, our utility costs generally run 30 percent to 40 percent less than in a 20-year-old building because of better technology and design.”
With its energy-efficient design in an energetic, urban setting, One Victory Park is not only filling a void that's been present in the Dallas office market, but it also is a part of what Hines and Hillwood hope will become a destination.
“The combination of everything we're doing at Victory creates a destination where we feel very strongly that in a year or two, someone will say ‘I just went to Dallas,' and the reply will be ‘Oh, did you go to Victory? It's incredible.',” Hicks says.
Hall Office Park
Frisco, Texas
.jpg) |
Hall Financial Group will complete two new office buildings at its 162-acre Hall Office Park in Frisco, Texas, this year. A third facility, 3211 Internet Boulevard, was completed last fall.
|
|
Hall Financial Group will welcome two new office buildings to its 162-acre Hall Office Park development in Frisco this year, 2600 Network Boulevard and 3101 Gaylord Parkway. The six-story, 150,000-square-foot 2600 Network Boulevard and the three-story, 128,000-square-foot 3101 Gaylord Parkway will cost a total of $38 million and will be complete this April and August, respectively. “Craig Hall's vision is being realized — to create a progressive work environment with lifestyle amenities, artistic beauty and advanced business services,” says Jean Farris, director of leasing for the office park. “Ground was broken on the park's first building in 1997. To date, 10 buildings are complete, two are under construction and more are on the drawing board.”
Located in the center of North Texas' business expansion, the office park is situated on the Dallas North Tollway and Gaylord Parkway with major freeways and thoroughfares nearby. The development benefits from the area's educated workforce and proximity to the Dallas/Fort Worth International Airport.
In addition to its great location, the park has several features that make it unique to Frisco's office market.
“Throughout development grounds and within building lobbies are more than 170 pieces of contemporary, international sculpture and other works of art from Craig and Kathryn Hall's private collection,” Farris says. “Part of this Hall Collection is The Texas Sculpture Garden, the largest private collection of contemporary Texas art ever assembled and made available to the public free of charge.”
 |
3211 Internet Boulevard in Frisco, Texas.
|
|
In addition to the two buildings under construction, 3211 Internet Boulevard, a three-story, 90,000-square-foot office facility, opened last fall. Dallas Baptist University opened a regional academic center in the building in January.
“Hall Office Park has experienced tremendous leasing successes since opening in early 1998, in spite of a general office market turndown throughout the Dallas/Fort Worth metroplex,” Farris says. “These additional buildings are being built to maintain the momentum Hall Financial Group has established.”
Memorial Hermann Southwest POB IV
Houston
In July, the fourth building in the Memorial Hermann Southwest Campus in Houston will open its doors. Upon completion, Memorial Hermann Southwest POB IV, a 135,000-square-foot medical office facility located at 7789 Southwest Freeway, will fill the need for more office space on the campus.
 |
Memorial Hermann Southwest POB IV in Houston.
|
|
“There has been significant demand for new office space on the Memorial Hermann Southwest Campus for some time,” says Kristin Swearingen Johnson, senior associate with Trammell Crow Company.
POB IV will be connected to the new Memorial Hermann Heart and Vascular Institute and will house outpatient surgery and endoscopy suites as well as a full-service imaging center. And, as tenants in the new office building, physicians will have the opportunity to lease space as well as invest in the POB as limited partners.
“The unique investment offering allows physician tenants the opportunity to achieve a return on investment helping to offset traditional occupancy costs,” Johnson says.
Trammell Crow is overseeing construction, leasing and property management of the $17 million project, and DE Harvey Builders is the building contractor. The rest of the project team includes Morris Architects, which designed the building; Kirksey Architects, which is handling tenant design; and engineering firms Haynes Whaley and SSR.
POB IV, which is currently more than 50 percent pre-leased, will provide a unique opportunity for physicians in an in-demand location.
“The project is already proving to be successful,” Johnson says.
©2006 France Publications, Inc. Duplication
or reproduction of this article not permitted without authorization
from France Publications, Inc. For information on reprints of
this article contact Barbara
Sherer at (630) 554-6054.
|
