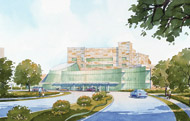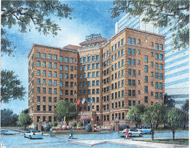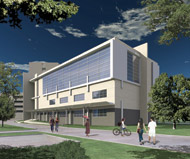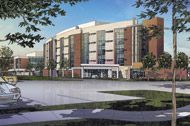| COVER STORY, FEBRUARY 2006
CUTTING-EDGE CARE
Advances in both technology and design make the newest medical and science developments some of the most state-of-the-art in Texas.
Lara Fuller
The medical and science research industries are always striving to be at the forefront of their fields, finding the best in both care and cures for people across the United States. Technology plays a huge role in the development of new medicines and the discovery of new science. However, the use of technology does not stop there. Developers of the newest hospitals, medical buildings and research facilities are all employing some of the most up-to-date technology and modern design in their projects.
As patient care and medical research becomes more advanced, developers and architects are looking for ways to aid these advances through design. The newest hospitals are almost required to be constructed differently than those in the past in order to be able to house and use all of the new equipment and technology available. Even the development of medical office space is changing, as patients are looking for both ease and speed when they visit their doctors. Texas Real Estate Business recently looked at both medical space and research facilities to see just how these advances are being incorporated.
Children's Medical Center Legacy
Plano, Texas
 |
The $106 million Children's Medical Center Legacy, which broke ground last October, will be located on 68.7 acres at the southwest corner of Preston and Hedgcoxe roads in Plano, Texas.
|
|
Children's Medical Center Legacy is bringing much-needed pediatric care to the area of Plano. “The pediatric population of North Texas is increasing at one and a half times the rate of the rest of the state and three times the national average,” says Chris Dougherty, vice president of ambulatory services for Children's Medical Center. “When Children's Legacy opens in 2008, more than 600,000 children will be living in the Legacy service region, anchored by Collin, Denton, Fannin, Grayson and Cooke [Texas] counties.” The $106 million development, which broke ground last October, will be located on 68.7 acres at the southwest corner of Preston and Hedgcoxe roads. Children's Legacy will feature 72 beds, including pediatric intensive beds; four operating rooms; full-service diagnostics, including CT and MRI; and an urgent/emergency care center. When advanced specialty care is needed, patients at the hospital will have access to the Children's Medical Center Dallas. There will also be an 8,000-square-foot ambulatory care center located across from the Children's Legacy site. A medical office building will be constructed on the property to allow community physicians and surgeons to have personal office space near the hospital. In addition to all the features of the hospital, the development will be surrounded by green space and an 80-year-old “Story Tree.”
“Children's Legacy is designed to serve a broad array of healthcare needs for a huge and growing population of children,” says Dougherty. “The vast base of talent and knowledge located at Children's Dallas is a ‘virtual component' of Children's Legacy — both hospitals will be on the same electronic system so bedside caregivers will function identically and have access to the same brain trust, regardless of locations. When the care needs become very complex, Children's Dallas will serve as the ultimate resource — the extension of care needed will always be available, both physically and virtually.”
The Plaza Medical Center
Houston
 |
Greenberg & Company is developing and building The Plaza Medical Center on the site of a vacant hotel near the Texas Medical Center in Houston.
|
|
In highly populous cities such as Houston, medical space can be hard to find — especially near the massive Texas Medical Center. Greenberg & Company of Houston was able to capitalize on this need by turning an abandoned building into a modern medical office building. The Plaza Medical Center will be located at 5020 Montrose, the site of a vacant hotel originally constructed in 1926. The new office space is being designed by Santa Fe, New Mexico-based Cisneros Design Group. The existing garage and central elevator core of the old hotel are being demolished. The new building will feature new elevator banks and a 250-space parking structure. One of the most unique features of the redevelopment will be that each floor of the parking garage will have its own access to the building. “The finishes will be state-of-the-art,” says David Greenberg, president of Greenberg & Company. “Every floor [of the nine stories] will have its own entrance and lobby.” Patients will be able to go straight to an appointment from the garage without having to go through a main reception area.
Greenberg & Company is handling both development and construction. When completed in August, the $22 million project will feature a total of 72,000 square feet of medical office space. “This project will be successful because of its location, design and area demand,” says Greenberg. The Plaza Medical Center will bring much-needed medical office space to the Texas Medical Center area of Houston, all in an up-to-date design.
UT Southwestern Biomedical Research Facility
Dallas
 |
The University of Texas Southwestern Biomedical Research Facility in Dallas will provide the school with 75,000 square feet of research space.
|
|
In Dallas, McCarthy Building Companies will soon begin construction on the University of Texas Southwestern Biomedical Research Facility in order to keep up with the latest in biomedical research. “Research requirements change very quickly in today's medical environment, and the laboratory spaces are being designed and constructed with flexible features to allow for cost-effective and quick modifications,” says Chris Peck, vice president with St. Louis, Missouri-based McCarthy Building Companies.
The 75,000-square-foot research facility, designed by Perkins + Will, will be located on the south campus of UT Southwestern and is expected to break ground this spring. “UT Southwestern needed additional ‘clean' research space on the south campus,” says Peck. “The [$20 million] project is funded by The University of Texas system.” In order to achieve the sterile conditions needed at the lab, McCarthy is using a specially trained staff as well as specialized clean construction protocol.
One of the most interesting features of the new facility, which will take 20 to 24 months to complete, will be the research that goes on within the building. More than 2,500 research projects, totaling more than $331 million, are conducted at UT Southwestern each year. One research project that will go on in the laboratory includes transgenic mice, which are used for medical research and can cost up to $5,000 per mouse.
“The project will succeed because it brings together a sophisticated owner who understands biomedical research with a designer and builder that are leaders in university research facility projects,” says Peck.
Methodist Mansfield Medical Center
Mansfield, Texas
 |
The Methodist Mansfield Medical Center in Mansfield, Texas, will feature a 287,000-square-foot acute care hospital and a 72,000-square-foot medical office building.
|
|
The Methodist Mansfield Medical Center will provide area residents with patient-centered care in a comfortable environment, in addition to some of the most current technology. Located in Mansfield, south of the Dallas/Fort Worth metroplex, the project will be the city's first new full-service hospital in more than 20 years. The development will include a 287,000-square-foot acute care hospital and a 72,000-square-foot medical office building. The hospital will feature 80 beds, with the space for 72 more, in oversized rooms designed to offer both privacy and comfort for patients. The large rooms are also adaptable to a range of patient care levels and technology advancements.
The hospital will include a level II special care nursery, labor, delivery and postpartum facilities in addition to a cardiac catheterization lab, diagnostic, primary care and specialty services. The medical center will feature a women's pavilion with a separate entrance and private elevator.
The hospital will also be able to support all-digital technology, including electronic medical records and digital imaging. The objective of the advanced technology is to decrease the reliance on paper and increase patient safety and care.
RTKL Associates of Dallas is handling project design, Dallas-based Centex Construction is the general contractor, EQ International of Dallas is the equipment-planning firm, Brockett, Davis & Drake is the structural engineer, and Dale Caffey Consulting is the MEP consultant.
The Methodist Mansfield Medical Center is scheduled to be completed by the end of the year.
©2006 France Publications, Inc. Duplication
or reproduction of this article not permitted without authorization
from France Publications, Inc. For information on reprints of
this article contact Barbara
Sherer at (630) 554-6054.
|
