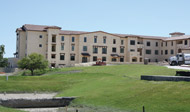| COVER STORY, APRIL 2011
SENIOR MAKEOVER
Austin’s GreenRidge at Buckner Villas gets fresh look.
Daniel Beaird
 |
GreenRidge at Buckner Villas
|
|
As GreenRidge at Buckner Villas in Austin celebrated the recent grand opening of a major expansion, it signaled more than just healthy business growth. The senior living community’s transformation actually re-invented its business model and effectively positioned them as a viable option for a senior housing market that now “wants it all.” It was a demanding passage that revealed the power of architectural design to accelerate marketability for older communities.
Built during the 1950s and 1960s as Buckner Villas, it offered an aging skilled nursing facility and several multi-tenant villas for independent living — all quite outdated. Matched against today’s resort-style communities for active adults, the threat of becoming irrelevant was very real — just as 80 million Baby Boomers began retiring. The Boomer penchant for active adventure is well known, and nowhere is that more in evidence than in Austin, where a mindset of youthful exuberance, fueled by an enormous academic community, holds sway. Survival would require some serious “re-inventing” — and fast.
The challenge for Buckner Villas was to become suddenly relevant as an “active” community offering upscale, independent living, while rounding out healthcare services to include up-to-date assisted living and memory care. That was a tall order for a community with very little independent living, no operating assisted living and even less drive-up appeal. Owner Buckner Retirement Services faced the challenge head-on and opted for a new master design that would “fast-forward” their 22-acre site. But the challenges to such a bold undertaking were many and large.
Shortly after initial funding was obtained, the meltdown of the American economy began in 2008 — leading bond holders in some areas of the country offered to buy back their bonds at a loss. And the sudden recession that constricted financial and consumer markets required operating budgets to be controlled closely to avoid untenable overruns. On a human level, the plan required relocating residents from one building to another, as new additions were completed and the old ones demolished. This made any delays totally unacceptable.
On top of all of these challenges, the additions had to be designed for maximum aesthetic appeal and also had to be located for optimal use of space — while allowing for future development as needed. What was needed was an architect who could provide a master plan that fit all of those criteria — and meet all of the challenges.
.jpg) |
GreenRidge at Buckner Villas
|
|
Buckner selected David Dillard, a Dallas-based architect with a national reputation for designing highly marketable senior living communities. His credits included Querencia at Barton Creek, a highly successful “life care” retirement resort located at the opposite end of Travis County from GreenRidge. Buckner also admired the Italian Renaissance approach Dillard had spearheaded at Edgemere, an iconic senior community in Dallas.
“Buckner Villas has always been a solid community but we knew it was time to transform the overall structural and service model to attract today’s active-minded seniors,” said Charlie Wilson, senior vice president for Buckner Retirement Services (BRS). “It was equally clear that the new structures had to reflect the latest in senior housing design in terms of space, materials, and aesthetic appeal. The final product had to be top-drawer and financially affordable to our clientele.”
Dillard and his D2 Architecture team — led by project manager Bryan Wilson — got to work and developed a master plan that would add a brand new independent living building, GreenRidge, with 84 apartments, a new 20-room assisted living building, and add on a 40-room memory care building to the existing skilled nursing facility. They included new amenities as well such as an indoor swimming pool to “accent the active.” The project also called for major new infrastructure such as roads and walkways to tie it all together.
Perhaps the largest challenge was creating an independent living area that offered true active living appeal. Dillard solved this by facing the independent living building away from the rest of the campus and toward its own entrance from the road — also offering an impressive 60-foot high profile at hill top. It features a variety of separate dining venues — in addition to cooking amenities in each apartment home. To pull the community together, he added a large, green commons that ties independent living and the health services buildings.
“I saw firsthand the challenges D2 faced in achieving the desired outcome,” said Doyle Antle, executive director for GreenRidge at Buckner Villas. “But they succeeded at every level on the project. The results have taken us to the next level.”
Spaw-Glass provided the construction and the finished buildings came in at $115 per square foot — well below average for that area. Teamwork between D2 and Spaw-Glass was smooth and well-coordinated, resulting in a project done on time, and that came in just under budget. The expected improvement in marketability materialized as well.
“D2 was able to design extremely visually appealing floor plans and exteriors that delivered a totally fresh ambience and lots of new inventory to create one of the best values in Austin,” said Christine Wirthwein, owner of Wirthwein Corporation, a national senior housing marketing firm which provides consulting to BRS. “The ultimate validation for their work was that the day the new independent living area opened, it was already 75 percent sold.”
©2011 France Publications, Inc. Duplication
or reproduction of this article not permitted without authorization
from France Publications, Inc. For information on reprints of
this article contact Barbara
Sherer at (630) 554-6054.
|
